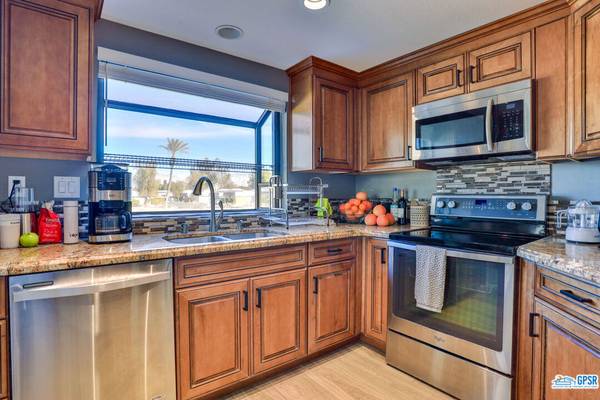$385,500
$385,000
0.1%For more information regarding the value of a property, please contact us for a free consultation.
41873 Preston TRL Palm Desert, CA 92211
2 Beds
2 Baths
1,091 SqFt
Key Details
Sold Price $385,500
Property Type Condo
Sub Type Condominium
Listing Status Sold
Purchase Type For Sale
Square Footage 1,091 sqft
Price per Sqft $353
Subdivision Palm Desert Resort Country C
MLS Listing ID 23235363
Sold Date 03/29/23
Bedrooms 2
Full Baths 1
Three Quarter Bath 1
Condo Fees $579
Construction Status Updated/Remodeled
HOA Fees $579/mo
HOA Y/N Yes
Year Built 1987
Lot Size 1,742 Sqft
Property Description
Known as 'The Resorter', Palm Desert Resort Country Club has everything to keep you outdoors all year long- Tennis courts , Pickleball, 18-Hole championship golf course, 20 pools & spas, a fitness center and Clubhouse to name a few! SHORT TERM RENTALS (STRs) are ALLOWED at The Resorter, so you can generate income when you're not enjoying the space yourself. In Fact, Vacasa Palm Springs has estimated an income potential north of $50k/annually on this unit $$$ This condo has been recently updated, with no cost spared or detail overlooked, so all you'll need to do is unpack and start enjoying the good life- no 'honey-do' list here! As you enter the home, you'll notice the soaring 14ft ceilings, chic chandeliers in the entry and dining area and the stunning luxury vinyl plank flooring throughout the home that carries your eyes outside to the beautiful golf course views out back! The center piece of the great room is the stunning fireplace with a beautiful Porcelanosa tile facade that brings texture and drama to the room. Every room has super quiet, Minka ceiling fans to keep you cool all year long and all rooms have multiple electrical outlets with USB slots for clutter free charging of all your modern creature comforts. The oversized primary retreat continues with the high ceilings only adding to the sense of space, and there's even room for a sitting area where you can get cozy with your favorite book or a cup of coffee, while gazing out to the golf course, sweeping greenbelts, or get lost in thought watching a beautiful sunset. The central location means you are close to local restaurants, shops and dining in Palm Desert and surrounding cities and are only a few minutes drive to El Paseo, Indian Wells Tennis Gardens, Indio's Festival grounds or Thermal Club!
Location
State CA
County Riverside
Area 324 - East Palm Desert
Zoning R112M
Interior
Interior Features Ceiling Fan(s), Cathedral Ceiling(s), Separate/Formal Dining Room, High Ceilings, Open Floorplan, Recessed Lighting
Heating Central, Natural Gas
Cooling Central Air
Fireplaces Type Gas, Living Room
Furnishings Unfurnished
Fireplace Yes
Appliance Dishwasher, Disposal, Microwave, Oven, Range, Dryer, Washer
Laundry Stacked
Exterior
Parking Features Direct Access, Door-Single, Driveway, Garage, Garage Door Opener, Private
Garage Spaces 1.0
Garage Description 1.0
Pool Community, Fenced, Heated, In Ground, Association
Community Features Pool
Amenities Available Clubhouse, Controlled Access, Sport Court, Golf Course, Maintenance Grounds, Lake or Pond, Pool, Pet Restrictions, Spa/Hot Tub, Security, Tennis Court(s)
View Y/N Yes
View City Lights, Desert, Park/Greenbelt, Golf Course, Mountain(s), Panoramic, Peek-A-Boo, Valley
Roof Type Tile
Porch Rear Porch, Concrete, Covered, Front Porch, Open, Patio
Attached Garage Yes
Total Parking Spaces 2
Private Pool No
Building
Lot Description Landscaped
Faces South
Story 1
Entry Level One
Sewer Other
Architectural Style Spanish
Level or Stories One
New Construction No
Construction Status Updated/Remodeled
Others
Pets Allowed Call
Senior Community No
Tax ID 632222040
Security Features Carbon Monoxide Detector(s),Security Gate,Gated with Guard,24 Hour Security,Smoke Detector(s)
Financing Cash,Conventional
Special Listing Condition Standard
Pets Allowed Call
Read Less
Want to know what your home might be worth? Contact us for a FREE valuation!

Our team is ready to help you sell your home for the highest possible price ASAP

Bought with Elizabeth Brown • Lee & Associates






