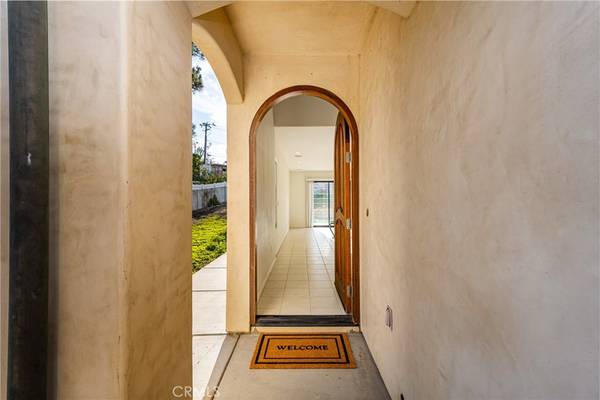$720,000
$760,000
5.3%For more information regarding the value of a property, please contact us for a free consultation.
19875 Bedford Canyon RD Corona, CA 92881
3 Beds
3 Baths
1,700 SqFt
Key Details
Sold Price $720,000
Property Type Single Family Home
Sub Type Single Family Residence
Listing Status Sold
Purchase Type For Sale
Square Footage 1,700 sqft
Price per Sqft $423
Subdivision ,Custom
MLS Listing ID PW22256109
Sold Date 03/30/23
Bedrooms 3
Full Baths 2
Half Baths 1
Construction Status Turnkey
HOA Y/N No
Year Built 2003
Lot Size 0.460 Acres
Property Description
Looking for that one of a kind property...this one might be for you. Newer built two story home featuring open floor plan with dining room, large family room and a beautiful well equipped kitchen. Upstairs offers a master bedroom to love with well appointed master bath with a dream walk-in closet, two additional bedrooms and laundry room. Home has two full baths upstairs and a guest bath down stairs. This home was custom built by the owner and barely lived in. Light carpet, neutral paint, tile in the high traffic areas and custom blinds on the windows. The grounds are amazing with full gated property, with over 20,000 square feet of useable space, arena and pens for two horses. There is space to pull in a horse trailer, RV and all the rest of your toys. Two car attached garage has laundry hook ups as well. This is a perfectly situated home close to shopping, dining, excellent schools and if you have horses Norco is just minutes away.
Location
State CA
County Riverside
Area 248 - Corona
Zoning R-A-20000
Interior
Interior Features Ceiling Fan(s), Cathedral Ceiling(s), Separate/Formal Dining Room, Granite Counters, Recessed Lighting, Wired for Sound, Walk-In Closet(s)
Heating Central
Cooling Central Air
Flooring Carpet, Tile
Fireplaces Type None
Fireplace No
Appliance Dishwasher, Gas Cooktop, Disposal, Gas Water Heater, Microwave
Laundry Washer Hookup, Inside, In Garage, Laundry Room, Upper Level
Exterior
Exterior Feature Rain Gutters
Parking Features Concrete, Direct Access, Door-Single, Driveway, Garage Faces Front, Garage, Garage Door Opener, Paved, RV Access/Parking, One Space
Garage Spaces 2.0
Garage Description 2.0
Fence Vinyl, Wood
Pool None
Community Features Storm Drain(s)
View Y/N Yes
View Hills
Roof Type Spanish Tile
Porch Concrete
Attached Garage Yes
Total Parking Spaces 2
Private Pool No
Building
Lot Description 0-1 Unit/Acre, Back Yard, Front Yard, Horse Property
Faces East
Story 2
Entry Level Two
Foundation Slab
Sewer Septic Tank
Water Public
Architectural Style Mediterranean
Level or Stories Two
New Construction No
Construction Status Turnkey
Schools
Elementary Schools Orange
Middle Schools Citrus Hills
High Schools Santiago
School District Corona-Norco Unified
Others
Senior Community No
Tax ID 277240023
Security Features Carbon Monoxide Detector(s),24 Hour Security,Smoke Detector(s)
Acceptable Financing Submit
Horse Property Yes
Listing Terms Submit
Financing FHA
Special Listing Condition Standard
Read Less
Want to know what your home might be worth? Contact us for a FREE valuation!

Our team is ready to help you sell your home for the highest possible price ASAP

Bought with Antonio Garcia • Excellence Premier Real Estate





