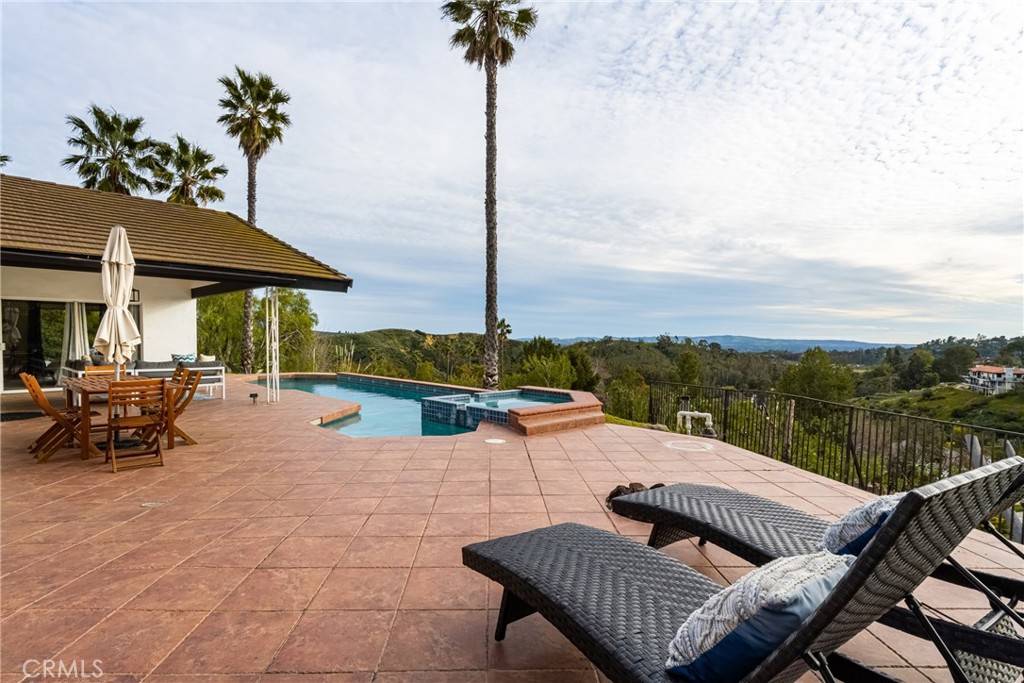$2,075,000
$2,100,000
1.2%For more information regarding the value of a property, please contact us for a free consultation.
1842 Sirrine DR North Tustin, CA 92705
4 Beds
3 Baths
2,641 SqFt
Key Details
Sold Price $2,075,000
Property Type Single Family Home
Sub Type Single Family Residence
Listing Status Sold
Purchase Type For Sale
Square Footage 2,641 sqft
Price per Sqft $785
MLS Listing ID PW23035317
Sold Date 04/10/23
Bedrooms 4
Full Baths 3
HOA Y/N No
Year Built 1965
Lot Size 0.764 Acres
Property Description
This mid-century modern ranch home in highly sought-after Cowan Heights is perched on a hill overlooking Peter's Canyon and offers unlimited possibilities. The single level 4 bedroom, 3 bath 2650 SF house rests on ¾ acre. The charming property boasts 180* views of the Canyon and city lights below and is ideally positioned to offer maximum privacy. The front yard has an oversized curved driveway creating added parking for the auto enthusiast or for an RV. The corner lot allows for expansion as there is ample usable land space for an addition or separate casita. This home has a pool and spa with well-manicured and mature grounds, a covered patio with low maintenance tile surrounding the pool and outdoor seating spaces. The home features floor to ceiling windows, sliders, and French doors, where natural light illuminates each space creating an airy and open energy throughout. The spacious kitchen has loads of cabinet space and a nice flow to the living room. Discover added space and function in a multi-use room that could serve as an office or 5th bedroom. It is also the ideal space to expand the kitchen. There is an open breezeway between the garage and house that could be converted to extra square footage if desired. This home is within the award-winning schools of Arroyo, Hewes and Foothill High. Equestrian, hiking and biking trails, shops, restaurants, and outdoor activities are minutes away, with nature's beauty as the backdrop.
Location
State CA
County Orange
Area Nts - North Tustin
Rooms
Main Level Bedrooms 4
Interior
Interior Features Crown Molding, Separate/Formal Dining Room, All Bedrooms Down, Main Level Primary
Heating Central
Cooling Central Air
Flooring Tile
Fireplaces Type Family Room, Gas, Wood Burning
Fireplace Yes
Appliance Double Oven, Gas Range, Gas Water Heater
Laundry Laundry Closet
Exterior
Parking Features RV Access/Parking
Garage Spaces 2.0
Garage Description 2.0
Pool In Ground, Private
Community Features Biking, Foothills, Hiking, Horse Trails, Suburban, Park
Utilities Available Cable Connected, Electricity Connected, Natural Gas Connected, Sewer Connected, Water Connected
View Y/N Yes
View City Lights, Hills, Mountain(s), Neighborhood, Pool, Trees/Woods
Roof Type Flat Tile
Accessibility No Stairs
Porch Covered, Patio, Tile
Attached Garage Yes
Total Parking Spaces 2
Private Pool Yes
Building
Lot Description 0-1 Unit/Acre, Back Yard, Corner Lot, Front Yard, Horse Property, Near Park, Sprinkler System
Story 1
Entry Level One
Foundation Slab
Sewer Public Sewer
Water Public
Architectural Style Mid-Century Modern, Ranch
Level or Stories One
New Construction No
Schools
Elementary Schools Arroyo
Middle Schools Hewes
High Schools Foothill
School District Tustin Unified
Others
Senior Community No
Tax ID 50317306
Acceptable Financing Conventional
Horse Property Yes
Horse Feature Riding Trail
Listing Terms Conventional
Financing Conventional
Special Listing Condition Standard
Read Less
Want to know what your home might be worth? Contact us for a FREE valuation!

Our team is ready to help you sell your home for the highest possible price ASAP

Bought with Elizabeth Wagner • First Team Real Estate




