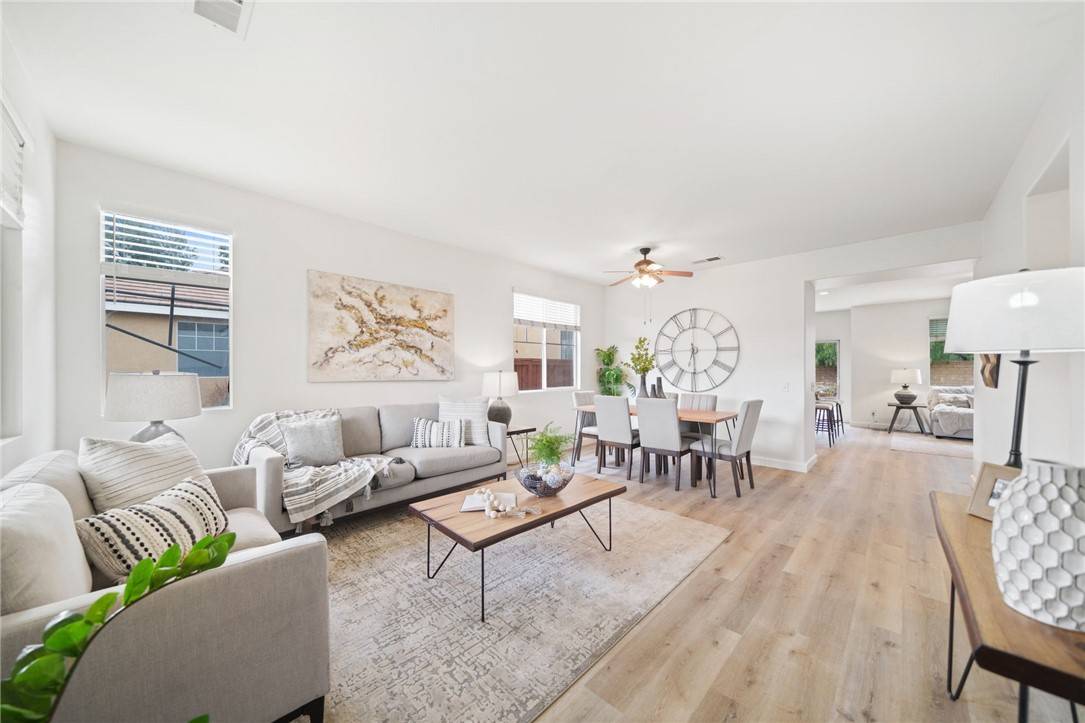$550,000
$550,000
For more information regarding the value of a property, please contact us for a free consultation.
26156 Unitas CT Menifee, CA 92585
4 Beds
2 Baths
1,954 SqFt
Key Details
Sold Price $550,000
Property Type Single Family Home
Sub Type Single Family Residence
Listing Status Sold
Purchase Type For Sale
Square Footage 1,954 sqft
Price per Sqft $281
MLS Listing ID SW22215100
Sold Date 04/18/23
Bedrooms 4
Full Baths 2
Construction Status Turnkey
HOA Y/N No
Year Built 2001
Lot Size 7,840 Sqft
Property Sub-Type Single Family Residence
Property Description
Back on the market and better than ever!!! This completely remodeled home features brand new Luxury Vinyl Plank flooring throughout all main areas, new baseboards, new carpet in the bedrooms, a new extended kitchen island with Carrara quartz countertops, a new kitchen sink, new pulls on all cabinets, new closet doors, new blinds, new side gate, new toilets, new interior and exterior paint, and a whole house water softener! Completely turnkey, gorgeous, and ready to show!
Situated at the end of a cul de sac, this single story home features a large front lawn with a sweet porch, a formal living room/ dining room combination, a kitchen that is open to the family room with a built in fireplace, 4 generously sized bedrooms including the master bedroom with a spacious ensuite bathroom, large walk-in closet, and private access to the pool sized back yard. The huge backyard is bursting with potential! It's already framed with decorative concrete planter beds, currently it completely drought tolerant, but is fully irrigated for future landscaping. There is a fire pit, and a horseshoes area, plenty of patio space for entertaining, and a lemon tree in a rock garden.
No HOA, 3 car garage, easy freeway access, close to shopping, and located in the massively expanding city of Menifee, this truly is a home you don't want to miss!
Location
State CA
County Riverside
Area Srcar - Southwest Riverside County
Zoning R-1
Rooms
Main Level Bedrooms 4
Interior
Interior Features Breakfast Bar, Ceiling Fan(s), Open Floorplan, Quartz Counters, Recessed Lighting, Storage, All Bedrooms Down, Bedroom on Main Level, Main Level Primary, Walk-In Closet(s)
Heating Central
Cooling Central Air
Flooring Vinyl
Fireplaces Type Family Room
Fireplace Yes
Appliance Dishwasher, Disposal, Gas Oven, Gas Range, Gas Water Heater, Microwave, Water Softener, Water To Refrigerator, Water Heater
Laundry Inside, Laundry Room
Exterior
Exterior Feature Fire Pit
Parking Features Door-Multi, Direct Access, Driveway, Garage Faces Front, Garage
Garage Spaces 3.0
Garage Description 3.0
Fence Block, Wood
Pool None
Community Features Curbs, Storm Drain(s), Street Lights, Suburban, Sidewalks
Utilities Available Cable Available, Electricity Connected, Natural Gas Connected, Phone Available, Sewer Connected, Water Connected
View Y/N No
View None
Roof Type Tile
Accessibility No Stairs
Porch Concrete, Front Porch, Patio
Total Parking Spaces 3
Private Pool No
Building
Lot Description Back Yard, Cul-De-Sac, Front Yard, Sprinklers In Rear, Sprinklers In Front
Story 1
Entry Level One
Foundation Slab
Sewer Public Sewer
Water Public
Level or Stories One
New Construction No
Construction Status Turnkey
Schools
School District Perris Union High
Others
Senior Community No
Tax ID 331442010
Security Features Carbon Monoxide Detector(s),Fire Detection System,Smoke Detector(s)
Acceptable Financing Cash, Conventional, 1031 Exchange, FHA, Submit, VA Loan
Listing Terms Cash, Conventional, 1031 Exchange, FHA, Submit, VA Loan
Financing Cash
Special Listing Condition Standard
Read Less
Want to know what your home might be worth? Contact us for a FREE valuation!

Our team is ready to help you sell your home for the highest possible price ASAP

Bought with Samuel Park Park Group Real Estate





