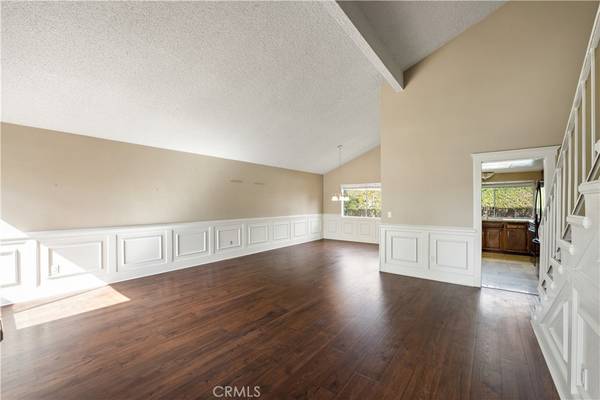$1,150,000
$1,050,000
9.5%For more information regarding the value of a property, please contact us for a free consultation.
5491 Shrewsbury AVE Westminster, CA 92683
4 Beds
3 Baths
2,228 SqFt
Key Details
Sold Price $1,150,000
Property Type Single Family Home
Sub Type Single Family Residence
Listing Status Sold
Purchase Type For Sale
Square Footage 2,228 sqft
Price per Sqft $516
Subdivision Village Estates (Vles)
MLS Listing ID SR23033774
Sold Date 04/20/23
Bedrooms 4
Full Baths 3
HOA Y/N No
Year Built 1972
Lot Size 7,849 Sqft
Property Description
Presenting this rare find in one of the most desirable neighborhoods in Westminster "The Golden Triangle". This S & S home is situated on an oversized lot giving it a grand feel, with 4 bedrooms and 3 baths home sits on one of the most popular streets in this small Westminster Village Estates tract. This home sits seconds away from the neighborhood park where the kids and neighbors love to gather. The updated kitchen is great for cooking and entertaining High ceilings and ample space for everyone. Formal Entry, formal dining room and family room with fireplace complete this fantastic Tri level home. Perfectly designed one bedroom ground level and full bath and three bedrooms up. Enjoy those hot summer nights in the backyard with your beautiful swimming pool and hot tub. With the top rated school of Eastwood Elementary, this home has it all. Just minutes in any direction you'll be dining in Huntington Beach, Seal, Belmont. Naples, Sunset, Long Beach, Cypress, Garden Grove, Rossmoor or Los Alamitos
Location
State CA
County Orange
Area 58 - Westminster North Of Rancho, S Of 405
Rooms
Main Level Bedrooms 1
Interior
Interior Features Wet Bar, Breakfast Bar, Built-in Features, Balcony, Ceiling Fan(s), Separate/Formal Dining Room, Granite Counters, High Ceilings, Paneling/Wainscoting, Bedroom on Main Level, Primary Suite
Heating Central
Cooling None
Flooring Tile, Wood
Fireplaces Type Family Room
Fireplace Yes
Appliance Dishwasher, Free-Standing Range, Microwave, Refrigerator, Water Heater
Laundry Electric Dryer Hookup, Gas Dryer Hookup, In Garage
Exterior
Parking Features Direct Access, Door-Single, Driveway, Garage Faces Front, Garage
Garage Spaces 2.0
Garage Description 2.0
Pool Gunite, Gas Heat, Heated, In Ground, Private
Community Features Curbs, Street Lights, Sidewalks
View Y/N No
View None
Roof Type Concrete
Accessibility None
Porch Open, Patio, Tile
Attached Garage Yes
Total Parking Spaces 4
Private Pool Yes
Building
Lot Description 0-1 Unit/Acre
Story 2
Entry Level Two
Sewer Public Sewer
Water Public
Architectural Style Traditional
Level or Stories Two
New Construction No
Schools
Elementary Schools Eastwood
Middle Schools Stacey
High Schools Huntington Beach
School District Westminster Unified
Others
Senior Community No
Tax ID 19539111
Acceptable Financing Cash, Cash to New Loan
Listing Terms Cash, Cash to New Loan
Financing Conventional
Special Listing Condition Standard
Read Less
Want to know what your home might be worth? Contact us for a FREE valuation!

Our team is ready to help you sell your home for the highest possible price ASAP

Bought with Nickolas White • Seven Gables Real Estate






