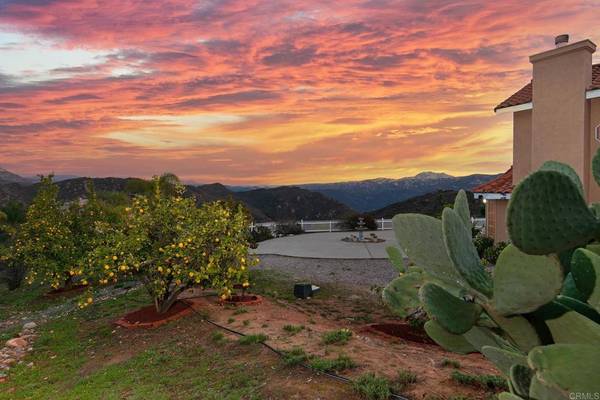$1,237,000
$1,275,000
3.0%For more information regarding the value of a property, please contact us for a free consultation.
2852 CONESTOGA CT Alpine, CA 91901
5 Beds
4 Baths
3,929 SqFt
Key Details
Sold Price $1,237,000
Property Type Single Family Home
Sub Type Single Family Residence
Listing Status Sold
Purchase Type For Sale
Square Footage 3,929 sqft
Price per Sqft $314
MLS Listing ID PTP2300223
Sold Date 04/21/23
Bedrooms 5
Full Baths 3
Half Baths 1
Condo Fees $375
HOA Fees $375/mo
HOA Y/N Yes
Year Built 1993
Lot Size 2.000 Acres
Property Description
BEAUTIFULLY REMODELED ESTATE ON 2 ACRES WITH STUNNING VIEWS LOCATED IN THE GATED COMMUNITY OF RANCHO PALO VERDE IN ALPINE AND THIS HOME HAS IT ALL INCLUDING, HIGH CEILINGS, MARBLE AND WOOD FLOORING, LARGE LIVING ROOM WITH FIRE PLACE, GORGEOUS EAT IN KITCHEN WITH GRANITE COUNTERS, WALK IN PANTRY, STAINLESS APPLIANCES, CENTER ISLAND AND BUILT IN GE MONOGRAM REFRIGERATOR, RECESSED LIGHTING, OFFICE ON THE 1ST FLOOR COULD BE 5TH BEDROOM, CEILINGS FANS, FORMAL DINING ROOM, HUGE FAMILY ROOM WITH FIREPLACE AND MULTIPLE FRENCH DOORS THAT LEAD TO THE BACK PATIO, CUSTOM WROUGHT IRON BANISTER, SPACIOUS GUEST BEDROOMS, AMAZING PRIMARY SUITE WITH SITTING AREA ALONG WITH PRIVATE DECK/PATIO TO ENJOY THE VIEWS, MASTER BATH HAS A SOAKING TUB, WALK IN TILED SHOWER ALONG WITH DUAL VANITY, POOL, LARGE PATIO AND GRASSY AREA, VIEW DECK, PANORAMIC VIEWS, LONG PRIVATE CIRCULAR DRIVEWAY AND MUCH MORE. HOA AMMENITES INCLUDE GATED COMMUNITY WITH ATTENDANT, EQUESTRIAN ARENA, TENNIS COURTS, PRIVATE LAKE WITH BEACH FOR SWIMMING AND FISHING, GYM, CLUBHOUSE AND MUCH MORE.
Location
State CA
County San Diego
Area 91901 - Alpine
Zoning R-1 SINGLE FAM RES
Rooms
Main Level Bedrooms 1
Interior
Interior Features Wet Bar, Breakfast Area, Ceiling Fan(s), Separate/Formal Dining Room, Eat-in Kitchen, High Ceilings, Bedroom on Main Level, Jack and Jill Bath, Primary Suite, Walk-In Pantry, Walk-In Closet(s)
Heating Central, Forced Air, Propane
Cooling Central Air
Flooring Carpet, Stone, Tile
Fireplaces Type Family Room, Living Room
Fireplace Yes
Appliance Double Oven, Dishwasher, Electric Cooktop, Disposal, Refrigerator
Laundry Washer Hookup, Electric Dryer Hookup, Laundry Room
Exterior
Parking Features Concrete, Door-Multi, Door-Single, Driveway, Garage
Garage Spaces 3.0
Garage Description 3.0
Fence Chain Link, Partial
Pool In Ground, Private
Community Features Curbs, Gated
Amenities Available Clubhouse, Lake or Pond, Playground, Guard, Security, Tennis Court(s)
View Y/N Yes
View Canyon, Hills, Mountain(s), Panoramic, Valley
Roof Type Spanish Tile,Tile
Porch Deck, See Remarks
Attached Garage Yes
Total Parking Spaces 15
Private Pool Yes
Building
Lot Description 2-5 Units/Acre
Story 2
Entry Level Two
Foundation Concrete Perimeter
Water Public
Level or Stories Two
New Construction No
Schools
School District Grossmont Union
Others
HOA Name RANCHO PALO VERDE HOA
Senior Community No
Tax ID 5202714200
Security Features Gated with Guard,Gated Community
Acceptable Financing Cash, Conventional, FHA, VA Loan
Listing Terms Cash, Conventional, FHA, VA Loan
Financing Conventional
Special Listing Condition Standard
Read Less
Want to know what your home might be worth? Contact us for a FREE valuation!

Our team is ready to help you sell your home for the highest possible price ASAP

Bought with Christine Smith • Windermere Homes & Estates






