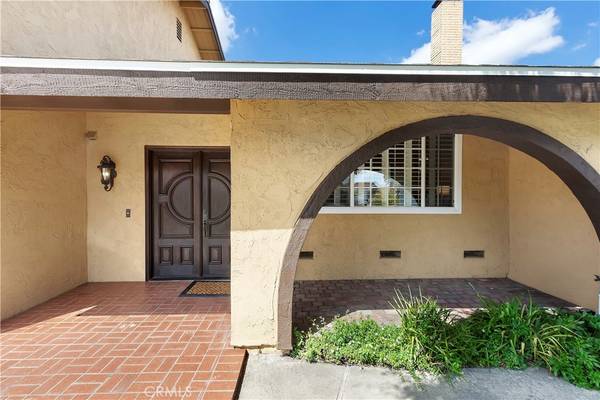$1,360,000
$1,399,888
2.8%For more information regarding the value of a property, please contact us for a free consultation.
11271 Dewdrop AVE Fountain Valley, CA 92708
5 Beds
3 Baths
2,302 SqFt
Key Details
Sold Price $1,360,000
Property Type Single Family Home
Sub Type Single Family Residence
Listing Status Sold
Purchase Type For Sale
Square Footage 2,302 sqft
Price per Sqft $590
MLS Listing ID IV23027966
Sold Date 04/26/23
Bedrooms 5
Full Baths 3
HOA Y/N No
Year Built 1971
Lot Size 10,367 Sqft
Property Description
Beautiful 5 Bedroom 3 Bath Home tucked away on a Quiet Cul de Sac in highly sought out Neighborhood of Fountain Valley. Upon entry you will be delighted by the open concept floor plan which consists of a formal living room with a fireplace, dining area with new accent light fixture. Kitchen boasts wonderful views and access to the backyard, has plenty of cabinets and pantry. Main level you will find the Master Bedroom Ensuite with high vaulted ceilings, with access to the backyard through French doors. All bathrooms have been updated, granite countertops and rainfall showers. This wonderful home sits on approx 10,366 Sqft Lot, that features a swimming pool with slide & jacuzzi, built in BBQ grill, patio/pergola great for entertaining. Exotic fruit trees from lychee, bananas to jujube and much more! Perfectly located to many amenities, shops, and is walking distance from Mile Square Park, Santa Ana River trail, with easy access to the 405 and 22 freeways. Come take a tour and see what possibilities await you in this ideal home!
Location
State CA
County Orange
Area 699 - Not Defined
Zoning R-1
Rooms
Main Level Bedrooms 1
Interior
Interior Features Ceiling Fan(s), Separate/Formal Dining Room, Open Floorplan, Pantry, Partially Furnished, Recessed Lighting, Main Level Primary, Walk-In Closet(s)
Heating Central
Cooling None
Flooring Bamboo, Tile
Fireplaces Type Gas, Living Room
Fireplace Yes
Laundry In Garage
Exterior
Parking Features Door-Multi, Driveway, Garage Faces Front, Garage
Garage Spaces 3.0
Garage Description 3.0
Fence None
Pool Diving Board, In Ground, Private
Community Features Curbs, Sidewalks, Park
Utilities Available Electricity Available, Natural Gas Available, Sewer Available, Water Available
View Y/N Yes
View Neighborhood
Roof Type Composition
Porch Deck, Front Porch, Open, Patio
Attached Garage Yes
Total Parking Spaces 5
Private Pool Yes
Building
Lot Description 0-1 Unit/Acre, Back Yard, Cul-De-Sac, Near Park
Story 2
Entry Level Two
Foundation Slab
Sewer Public Sewer
Water Public
Architectural Style Contemporary
Level or Stories Two
New Construction No
Schools
School District Garden Grove Unified
Others
Senior Community No
Tax ID 14409209
Acceptable Financing Cash, Cash to Existing Loan, Cash to New Loan, Conventional, FHA, Submit, VA Loan
Listing Terms Cash, Cash to Existing Loan, Cash to New Loan, Conventional, FHA, Submit, VA Loan
Financing Conventional
Special Listing Condition Standard
Read Less
Want to know what your home might be worth? Contact us for a FREE valuation!

Our team is ready to help you sell your home for the highest possible price ASAP

Bought with Jack Elitzak • The Elitzak Group





