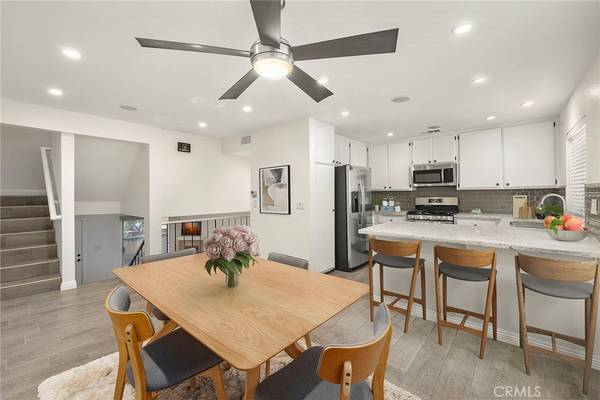$650,000
$599,999
8.3%For more information regarding the value of a property, please contact us for a free consultation.
426 W 1st ST #24 Tustin, CA 92780
2 Beds
3 Baths
1,451 SqFt
Key Details
Sold Price $650,000
Property Type Condo
Sub Type Condominium
Listing Status Sold
Purchase Type For Sale
Square Footage 1,451 sqft
Price per Sqft $447
Subdivision ,Tustin Commons
MLS Listing ID PW23038752
Sold Date 04/26/23
Bedrooms 2
Full Baths 2
Half Baths 1
Condo Fees $325
Construction Status Updated/Remodeled
HOA Fees $325/mo
HOA Y/N Yes
Year Built 1980
Property Description
Location, location, location! Spacious two-bedroom updated townhome in the Tustin Commons with ideal backside private location and patio overlooking the relaxing greenbelt. The unit has been completely updated with all new wood tile floors throughout, new neutral paint and updated kitchen and baths. Open the front door to this spacious floor plan with large living room, stacked stone corner fireplace and plenty of room for an oversized wrap around couch. The kitchen has been recently updated with quartz countertops, white cabinets, stainless appliances and completely open to a huge dining area. This level is complete with powder room, recessed lighting and large windows for an abundance of natural light. Upstairs are dual primary suites with their own en-suite bathrooms, plenty of closet space and inside laundry area with an abundance of linen storage. The front primary has vaulted ceilings, inviting view balcony, dual sliding closet and a completely remodeled bath with walk-in shower entered through custom glass barn door. The unit has its own direct access 2 car garage with a huge BONUS!!!! You can cancel your storage unit because there is a gigantic finished storage room off the back side of the garage. Tustin Commons includes a Picnic and BBQ area, swimming pool and relaxing in-ground Jacuzzi. All of this with an amazing location being close proximity to Pepper Tree Park, beautiful Old Town Tustin, and many restaurants/shopping. Close to 55 & 5 Fwys. This won't last!
Location
State CA
County Orange
Area 71 - Tustin
Interior
Interior Features Breakfast Bar, Balcony, Breakfast Area, Chair Rail, High Ceilings, Multiple Staircases, Recessed Lighting, All Bedrooms Up, Multiple Primary Suites, Primary Suite, Walk-In Closet(s)
Heating Forced Air
Cooling Central Air
Flooring Tile
Fireplaces Type Gas, Living Room
Fireplace Yes
Appliance Dishwasher, Disposal, Gas Range, Microwave
Laundry Inside, Laundry Closet
Exterior
Parking Features Direct Access, Door-Single, Garage, Garage Door Opener
Garage Spaces 2.0
Garage Description 2.0
Fence Wood
Pool Fenced, In Ground, Association
Community Features Curbs, Street Lights, Sidewalks, Park
Amenities Available Maintenance Grounds, Management, Barbecue, Picnic Area, Pool, Spa/Hot Tub, Trash
View Y/N Yes
View Park/Greenbelt
Roof Type Composition
Porch Deck, Wood
Attached Garage Yes
Total Parking Spaces 2
Private Pool No
Building
Lot Description Greenbelt, Near Park
Story Two
Entry Level Two
Sewer Public Sewer
Water Public
Level or Stories Two
New Construction No
Construction Status Updated/Remodeled
Schools
Elementary Schools Estock
Middle Schools Columbus Tustin
High Schools Tustin
School District Tustin Unified
Others
HOA Name Tustin Commons
Senior Community No
Tax ID 93826024
Acceptable Financing Cash, Cash to New Loan
Listing Terms Cash, Cash to New Loan
Financing Conventional
Special Listing Condition Standard
Read Less
Want to know what your home might be worth? Contact us for a FREE valuation!

Our team is ready to help you sell your home for the highest possible price ASAP

Bought with Ashton Gardner • eHomes





