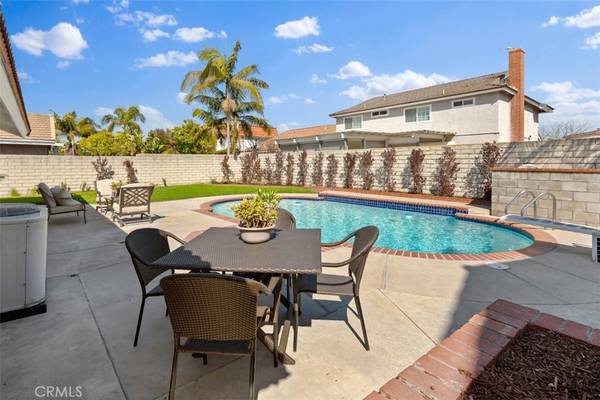$1,230,000
$1,248,000
1.4%For more information regarding the value of a property, please contact us for a free consultation.
18914 Watson AVE Cerritos, CA 90703
3 Beds
2 Baths
1,501 SqFt
Key Details
Sold Price $1,230,000
Property Type Single Family Home
Sub Type Single Family Residence
Listing Status Sold
Purchase Type For Sale
Square Footage 1,501 sqft
Price per Sqft $819
MLS Listing ID OC23039702
Sold Date 04/28/23
Bedrooms 3
Full Baths 2
Construction Status Updated/Remodeled,Turnkey
HOA Y/N No
Year Built 1977
Lot Size 7,775 Sqft
Property Description
18914 Watson presents a spacious single story floor plan gracefully situated on an oversized cul-de-sac lot in the community of Northwoods. Rarely found in the City, the expansive rear yard showcases a sparkling pool, a large grass area and mature fruit trees that extend down the side yard. This turn-key property features vaulted ceilings, new luxury vinyl flooring throughout the primary living areas, designer paint colors, recessed lighting and dual pane windows and sliders throughout. Upon entry, you are greeted into the large living room with a gas burning fireplace, flanked by two windows that invite natural daylight. Your chef's kitchen presents new white shaker cabinetry, luxury stainless steel appliances including a 6 burner gas range, subway tile backsplash installed from counter to ceiling and Quartz countertops. The family room off of the kitchen with tall vaulted ceilings, exits through sliding glass doors to the rear yard and pool. Your primary bedroom is accented by shiplap paneling, tasteful light fixtures, sliding glass doors to the yard, a walk-in closet and lavish primary bathroom that has been completely remodeled. Two guest bedrooms on the opposite wing of the home share a second fully remodeled guest bathroom. Completing the residence, the garage is drywall finished with epoxy flooring.
Location
State CA
County Los Angeles
Area Rb - Cerritos South Of 91 Frwy, E Of Norwalk
Zoning CERS6500
Rooms
Main Level Bedrooms 3
Interior
Interior Features High Ceilings, Pantry, Quartz Counters, Recessed Lighting, Walk-In Closet(s)
Heating Central
Cooling Central Air
Flooring Carpet, Laminate, Tile
Fireplaces Type Living Room
Fireplace Yes
Appliance 6 Burner Stove, Dishwasher, Disposal, Microwave, Water Heater
Laundry In Garage
Exterior
Parking Features Driveway, Garage
Garage Spaces 2.0
Garage Description 2.0
Pool Private
Community Features Street Lights, Sidewalks, Park
View Y/N Yes
View Pool
Attached Garage Yes
Total Parking Spaces 2
Private Pool Yes
Building
Lot Description Back Yard, Cul-De-Sac, Front Yard, Lawn, Landscaped, Near Park, Near Public Transit, Sprinkler System, Yard
Story 1
Entry Level One
Sewer Public Sewer
Water Public
Level or Stories One
New Construction No
Construction Status Updated/Remodeled,Turnkey
Schools
School District Abc Unified
Others
Senior Community No
Tax ID 7028011047
Acceptable Financing Cash, Cash to New Loan
Listing Terms Cash, Cash to New Loan
Financing Conventional
Special Listing Condition Standard
Read Less
Want to know what your home might be worth? Contact us for a FREE valuation!

Our team is ready to help you sell your home for the highest possible price ASAP

Bought with Gavin Plotkin • VISMAR REAL ESTATE






