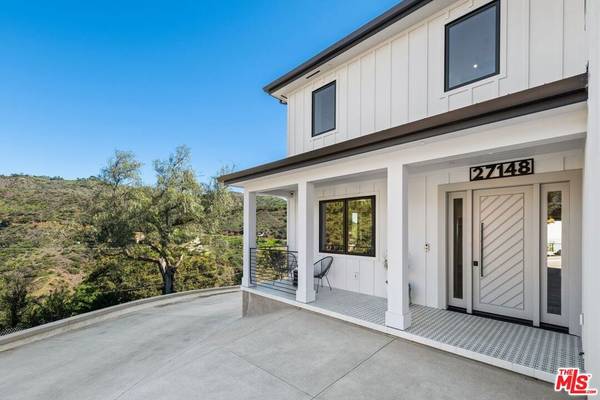$3,650,000
$3,795,000
3.8%For more information regarding the value of a property, please contact us for a free consultation.
27148 Carrita RD Malibu, CA 90265
4 Beds
4 Baths
3,232 SqFt
Key Details
Sold Price $3,650,000
Property Type Single Family Home
Sub Type Single Family Residence
Listing Status Sold
Purchase Type For Sale
Square Footage 3,232 sqft
Price per Sqft $1,129
MLS Listing ID 23238915
Sold Date 05/04/23
Bedrooms 4
Full Baths 1
Half Baths 1
Three Quarter Bath 2
HOA Y/N No
Year Built 2022
Lot Size 1.061 Acres
Property Description
Brand new construction! This Modern Farmhouse which features four bedrooms and three and a half bathrooms was thoughtfully designed to capture and maximize the breathtaking ocean views; and, incorporates an abundance of natural light with open-plan living, dining, and kitchen areas that flow out to the ocean viewing deck and grassy yard via the La Cantina accordion doors. La Cantina accordion windows over the kitchen counter/sink with a bar on the outside of the windows is convenient for pass-through indoor-outdoor entertaining. Impeccable finishes & spectacular craftsmanship including 10-ft ceilings throughout, Duchateau European Oak floors, Heath tile, a Gourmet Kitchen with a 5' Galley Ideal Workstation sink, Cambria stone island and Caesarstone countertops with stacked chiseled edges, Miele and Subzero appliances, two dishwashers, a wine refrigerator, freezer drawers in the pantry, whole house water filtration, and more. The primary bedroom upstairs enjoys ocean views, a primary bathroom with radiant heat floors, dual shower sun tunnel, backlit make-up mirror and a Custom California Closet. The two other bedrooms upstairs share a Jack and Jill bathroom with dual sinks, a tub and big picture window to the ocean and canyon. The Office, Laundry room, and Work-out nook complete the upstairs. The fourth bedroom/flex space with a private bathroom can serve guests or be used as a den. Modern features include Crestron system, Fully wired alarm system with cameras, Solar panels (owned), Generator, EV charging stations, Speakers in the ceiling (living room, kitchen, den, deck), wiring for speakers/ sound system in all rooms, and Heaters and fans in the ceiling of the deck. Additionally, there is a spacious finished storage room under the house. There is a large appx 400 SF "storage space" above the garage [fitted with electricity and plumbing]. This home embodies modern features and warmth of a quintessential Malibu retreat on over an acre with perfect indoor-outdoor flow!
Location
State CA
County Los Angeles
Area C33 - Malibu
Zoning LCA11*
Interior
Interior Features Breakfast Bar, Ceiling Fan(s), Separate/Formal Dining Room, High Ceilings, Living Room Deck Attached, Open Floorplan, Recessed Lighting, See Remarks, Storage, Jack and Jill Bath, Walk-In Closet(s)
Heating Central, Fireplace(s), Radiant
Cooling Central Air
Flooring Wood
Fireplaces Type Gas, Heatilator, Living Room
Furnishings Unfurnished
Fireplace Yes
Appliance Double Oven, Dishwasher, Disposal, Gas Oven, Microwave, Oven, Range, Refrigerator, Range Hood, Vented Exhaust Fan, Warming Drawer, Water Purifier, Dryer, Washer
Laundry Inside, In Garage, Laundry Room, Upper Level
Exterior
Parking Features Door-Multi, Direct Access, Driveway, Garage, Garage Door Opener
Garage Spaces 2.0
Garage Description 2.0
Amenities Available Horse Trail(s), Trail(s)
View Y/N Yes
View Bay, City Lights, Coastline, Canyon, Hills, Mountain(s), Ocean, Pasture, Water
Roof Type Metal
Porch Covered, Deck
Attached Garage Yes
Total Parking Spaces 10
Building
Lot Description Back Yard, Irregular Lot, Yard
Faces South
Story 2
Entry Level Two
Sewer Septic Type Unknown
Level or Stories Two
New Construction Yes
Schools
School District Santa Monica-Malibu Unified
Others
Senior Community No
Tax ID 4461024020
Special Listing Condition Standard
Read Less
Want to know what your home might be worth? Contact us for a FREE valuation!

Our team is ready to help you sell your home for the highest possible price ASAP

Bought with Fred Glick • Arrivva,Inc.






