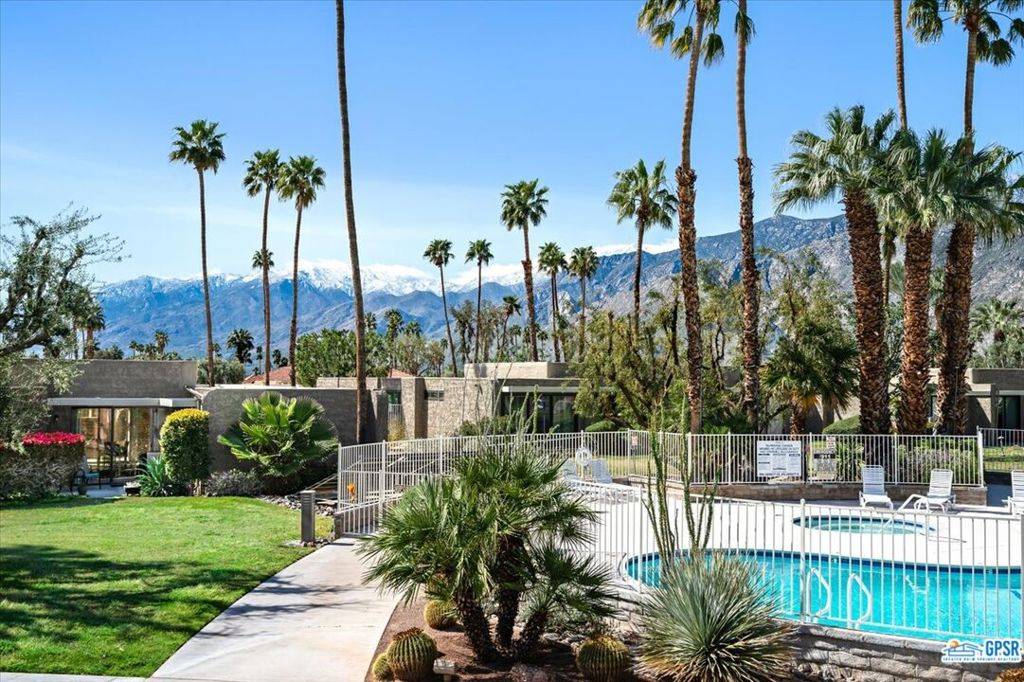$585,000
$629,900
7.1%For more information regarding the value of a property, please contact us for a free consultation.
1872 Tamarisk RD Palm Springs, CA 92262
3 Beds
2 Baths
1,347 SqFt
Key Details
Sold Price $585,000
Property Type Condo
Sub Type Condominium
Listing Status Sold
Purchase Type For Sale
Square Footage 1,347 sqft
Price per Sqft $434
Subdivision Sunrise Oasis
MLS Listing ID 23253615
Sold Date 05/12/23
Bedrooms 3
Full Baths 2
Condo Fees $590
Construction Status Repairs Cosmetic,Updated/Remodeled
HOA Fees $590/mo
HOA Y/N Yes
Year Built 1973
Lot Size 1,742 Sqft
Property Description
Great opportunity in this centrally located Palm Springs community! This partially renovated 3BD/2BA condo makes a great pied-a-terre or full-time residence just a short drive from Downtown shopping, dining and entertainment and the PS International Airport. The home opens from a generous, south-facing gated courtyard patio with slider access from dining room and one of the guest bedrooms. Primary suite and living room share access to North-facing rear patio with quick access to one of the community pools. Third bedroom currently used as an office. The well maintained kitchen offers stainless appliances and granite countertops. Cathedral tongue and groove wood ceilings in the living areas give the home volume with a mix of tile and quality carpet. The unit comes with a fully insulated one-car garage with washer and dryer. Sunrise Oasis is a smaller community of 96 units that includes beautiful greenbelt spaces, 3 pools and spas, and tennis & pickleball courts - all on fee simple land that you own. A must see for Buyers!
Location
State CA
County Riverside
Area 332 - Central Palm Springs
Zoning R1C
Interior
Interior Features Ceiling Fan(s), Separate/Formal Dining Room, Jack and Jill Bath
Heating Central, Forced Air, Natural Gas
Cooling Central Air
Flooring Carpet, Tile
Fireplaces Type None
Furnishings Unfurnished
Fireplace No
Appliance Dishwasher, Gas Range, Microwave, Refrigerator, Dryer, Washer
Laundry In Garage
Exterior
Parking Features Door-Single, Driveway, Garage, Garage Door Opener
Garage Spaces 1.0
Garage Description 1.0
Pool Community, Gunite, Association
Community Features Pool
Amenities Available Maintenance Grounds, Pool, Spa/Hot Tub, Tennis Court(s)
View Y/N Yes
View Park/Greenbelt, Mountain(s)
Roof Type Foam
Porch Enclosed, Open, Patio
Total Parking Spaces 2
Private Pool No
Building
Faces South
Story 1
Entry Level One
Foundation Slab
Sewer Sewer Tap Paid
Water Public
Architectural Style Contemporary
Level or Stories One
New Construction No
Construction Status Repairs Cosmetic,Updated/Remodeled
Others
Pets Allowed Yes
Senior Community No
Tax ID 507431001
Security Features Carbon Monoxide Detector(s),Smoke Detector(s)
Special Listing Condition Standard
Pets Allowed Yes
Read Less
Want to know what your home might be worth? Contact us for a FREE valuation!

Our team is ready to help you sell your home for the highest possible price ASAP

Bought with Mary Marx • Berkshire Hathaway Home Services California Proper






