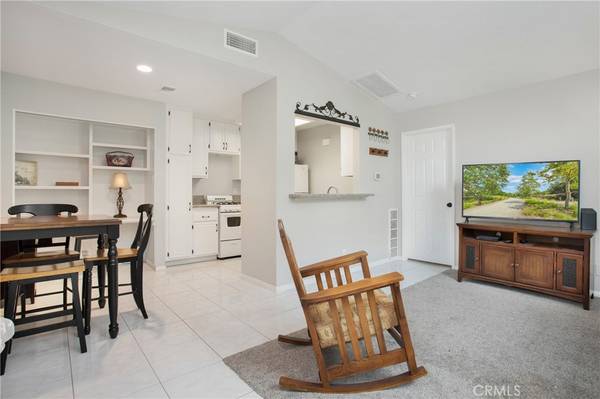$400,000
$384,999
3.9%For more information regarding the value of a property, please contact us for a free consultation.
34 Pica Flor #47 Rancho Santa Margarita, CA 92688
1 Bed
1 Bath
510 SqFt
Key Details
Sold Price $400,000
Property Type Condo
Sub Type Condominium
Listing Status Sold
Purchase Type For Sale
Square Footage 510 sqft
Price per Sqft $784
Subdivision Las Flores (R2) (Lf)
MLS Listing ID OC23065217
Sold Date 05/15/23
Bedrooms 1
Full Baths 1
Condo Fees $400
Construction Status Updated/Remodeled,Turnkey
HOA Fees $400/mo
HOA Y/N Yes
Year Built 1987
Property Description
Welcome home to your beautiful upper end unit with mountain views! As you enter from the private patio, you will love the high ceilings and open floor plan! The Family room, dinning area and kitchen are perfect for entertaining and there is a great office area for studying or working. The updated kitchen includes granite counters, stainless steel sink, dishwasher drawer, Refrigerator, microwave and stove! The well appointed Master suite and Master bath are the perfect place to relax and rest. Large front patio with additional storage closet! HOA spa is located below the unit so it is like having your own private spa! Trash is included in HOA as well as the pool, spa and playground. Close to dinning, shopping, Rancho Santa Margarita Lake, entertainment, transportation and so much more!
Location
State CA
County Orange
Area R1 - Rancho Santa Margarita North
Rooms
Main Level Bedrooms 1
Interior
Interior Features Breakfast Bar, Cathedral Ceiling(s), Granite Counters, High Ceilings, Open Floorplan, Stone Counters, Storage, Unfurnished, All Bedrooms Up, Dressing Area, Primary Suite
Heating Forced Air
Cooling Central Air
Flooring Carpet, Tile
Fireplaces Type None
Fireplace No
Appliance Dishwasher, Disposal, Gas Oven, Gas Range, Gas Water Heater, Microwave, Refrigerator, Dryer, Washer
Laundry Inside, Laundry Closet, Stacked
Exterior
Exterior Feature Rain Gutters
Parking Features Assigned, Concrete, Covered, Paved
Carport Spaces 1
Fence Stucco Wall, Vinyl
Pool In Ground, Association
Community Features Curbs, Gutter(s), Storm Drain(s), Street Lights, Suburban, Sidewalks, Park
Utilities Available Cable Available, Electricity Connected, Natural Gas Connected, Phone Available, Sewer Connected, Water Connected
Amenities Available Dog Park, Outdoor Cooking Area, Barbecue, Picnic Area, Playground, Pool, Spa/Hot Tub, Tennis Court(s), Trail(s), Trash
View Y/N Yes
View Mountain(s)
Roof Type Spanish Tile
Accessibility No Stairs
Porch Front Porch, Open, Patio
Total Parking Spaces 1
Private Pool No
Building
Lot Description Near Park, Near Public Transit, Sprinkler System, Street Level, Walkstreet
Story 1
Entry Level One
Foundation Slab
Sewer Public Sewer
Water Private
Architectural Style Mediterranean
Level or Stories One
New Construction No
Construction Status Updated/Remodeled,Turnkey
Schools
Elementary Schools Cielo Vist
Middle Schools Rancho Santa Margarita
High Schools Trabucco Hills
School District Saddleback Valley Unified
Others
HOA Name Las Flores
Senior Community No
Tax ID 93195439
Security Features Carbon Monoxide Detector(s),Smoke Detector(s)
Acceptable Financing Cash, Cash to New Loan, Conventional, FHA, VA Loan
Listing Terms Cash, Cash to New Loan, Conventional, FHA, VA Loan
Financing Conventional
Special Listing Condition Standard
Read Less
Want to know what your home might be worth? Contact us for a FREE valuation!

Our team is ready to help you sell your home for the highest possible price ASAP

Bought with Evelyn Tee • eXp Realty of California Inc






