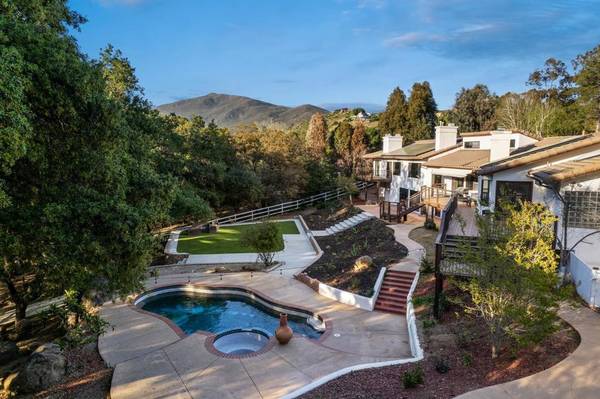$1,645,000
$1,595,000
3.1%For more information regarding the value of a property, please contact us for a free consultation.
2194 Paseo Donito Alpine, CA 91901
5 Beds
6 Baths
4,615 SqFt
Key Details
Sold Price $1,645,000
Property Type Single Family Home
Sub Type Single Family Residence
Listing Status Sold
Purchase Type For Sale
Square Footage 4,615 sqft
Price per Sqft $356
Subdivision Alpine
MLS Listing ID 230007558SD
Sold Date 05/19/23
Bedrooms 5
Full Baths 5
Half Baths 1
HOA Y/N No
Year Built 1990
Property Description
The breathtaking Alpine Ranch offers a unique opportunity to live amongst serene countryside and mountainous views. This stunning property sits on almost 3 acres of land and boasts an impressive 5-bedroom, 5.5-bathroom home spanning 4615 square feet. Upon entering the home, you are immediately greeted with an open concept living space, perfect for entertaining guests. Home has custom-handcrafted furniture, bathroom vanities and cabinets, fireplaces, bar, shelving from Mexico. The spacious chef's kitchen features stainless steel appliances, granite countertops, and custom cabinetry, and a walk in pantry-a culinary dream come true. The living room offers a warm ambiance with a double fireplaces and large windows that fill the room with natural sunlight. The primary suite, is located on the upper level, features a spa-like bathroom with steam shower, a large walk-in closet, and stunning views of the surrounding outdoors. The ranch also features a spacious outdoor living space wit a livestock enclosure, perfect for housing animals or as a workshop. The property is fully fenced and cross-fenced, making it safe and secure for horses, livestock or gardening. You'll also find a beautiful raised patio, the owners spent over $80K, ideal for outdoor dining and entertaining. The possibilities are endless with this magnificent property whether it be horse riding, a chicken farm or running a small ranch. Come experience the beautiful of Alpine ranch home and make it your own today. Less than 40 miles from the San Diego beaches and close to main street Alpine. The breathtaking Alpine Ranch offers a unique opportunity to live amongst serene countryside and mountainous views. This stunning property sits on almost 3 acres of land and boasts an impressive 5-bedroom, 5.5-bathroom home spanning 4615 square feet. Upon entering the home, you are immediately greeted with an open concept living space, perfect for entertaining guests. The spacious chef's kitchen features stainless steel appliances, granite countertops, and custom cabinetry, and a walk in pantry-a culinary dream come true. The living room offers a warm ambiance with a double fireplaces and large windows that fill the room with natural sunlight. The primary suite, is located on the upper level, features a spa-like bathroom with steam shower, a large walk-in closet, and stunning views of the surrounding outdoors. Home has a 4 car garage, one of the garages was converted to a gym. There is also appointed dog wash in the garage. The ranch also features a spacious outdoor living space wit a livestock enclosure, perfect for housing animals or as a workshop. The property is fully fenced and cross-fenced, making it safe and secure for horses, livestock or gardening. You'll also find a beautiful raised patio, the owners spent over $80K, ideal for outdoor dining and entertaining. The possibilities are endless with this magnificent property whether it be horse riding, a chicken farm or running a small ranch. Come experience the beautiful of Alpine ranch home and make it your own today. Less than 40 miles from the San Diego beaches and close to main street Alpine.
Location
State CA
County San Diego
Area 91901 - Alpine
Rooms
Other Rooms Shed(s)
Interior
Interior Features Dry Bar, Granite Counters, High Ceilings, Recessed Lighting, Main Level Primary, Walk-In Pantry, Walk-In Closet(s)
Heating Forced Air, Fireplace(s), Propane
Cooling Central Air
Flooring Tile, Wood
Fireplaces Type Family Room, Living Room, Primary Bedroom, Wood Burning
Fireplace Yes
Appliance 6 Burner Stove, Double Oven, Dishwasher, Disposal, Microwave, Propane Water Heater, Refrigerator, Range Hood, Vented Exhaust Fan
Laundry Electric Dryer Hookup, Laundry Room, Propane Dryer Hookup
Exterior
Parking Features Driveway, Garage Faces Front, Garage, Garage Door Opener, Private, Unpaved
Garage Spaces 4.0
Garage Description 4.0
Fence Cross Fenced
Pool Heated, In Ground
Utilities Available Propane, Water Connected
View Y/N Yes
View Trees/Woods
Porch Deck, Wood
Total Parking Spaces 10
Building
Lot Description Sprinkler System
Story Multi/Split
Entry Level Multi/Split
Architectural Style Ranch
Level or Stories Multi/Split
Additional Building Shed(s)
Others
Senior Community No
Tax ID 4042205300
Acceptable Financing Cash, Conventional, VA Loan
Listing Terms Cash, Conventional, VA Loan
Financing Conventional
Read Less
Want to know what your home might be worth? Contact us for a FREE valuation!

Our team is ready to help you sell your home for the highest possible price ASAP

Bought with Gina Drucker • Hill Realty Group






