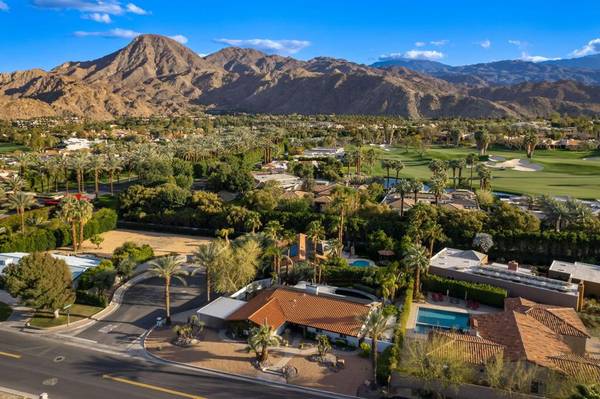$900,000
$895,000
0.6%For more information regarding the value of a property, please contact us for a free consultation.
74935 Fairway DR Palm Desert, CA 92260
3 Beds
2 Baths
1,465 SqFt
Key Details
Sold Price $900,000
Property Type Single Family Home
Sub Type Single Family Residence
Listing Status Sold
Purchase Type For Sale
Square Footage 1,465 sqft
Price per Sqft $614
Subdivision Not Applicable-1
MLS Listing ID 219092754PS
Sold Date 05/26/23
Bedrooms 3
Full Baths 2
Construction Status Updated/Remodeled
HOA Y/N No
Year Built 1977
Lot Size 10,018 Sqft
Property Description
Retreat to this South Palm Desert home near the border of Indian Wells and the Vintage Country Club. Lush landscaping surrounds the private saltwater pebble finish pool and spa. Entertain outdoors under the covered patio with double sided fireplace, dining area and built-in bbq. Spacious indoor living area with vaulted ceilings, updated kitchen and an open floor plan featuring multiple French doors to the patio and pool area. Indoor and outdoor built-in sound system and TV's. Vaulted ceilings continue in the primary suite with updated bathroom and walk-in closet. Guest suite and 3rd bedroom currently built out as a well appointed home office. Enjoy energy savings with the 44 panel owned solar system. Driveway, carport and climate controlled garage off of a small cul-de-sac shared by only one other driveway. Conveniently located between El Paseo and Indian Wells Village retail. Come home to your private oasis!
Location
State CA
County Riverside
Area 323 - South Palm Desert
Interior
Interior Features Brick Walls, Separate/Formal Dining Room, Open Floorplan, Recessed Lighting, Wired for Sound, All Bedrooms Down, Bedroom on Main Level, Main Level Primary, Primary Suite, Walk-In Closet(s)
Heating Central, Forced Air, Natural Gas
Cooling Central Air, Evaporative Cooling, Heat Pump
Flooring Carpet, Tile, Wood
Fireplaces Type Gas, Living Room, Multi-Sided, Outside, See Through
Fireplace Yes
Appliance Dishwasher, Electric Oven, Gas Cooktop, Disposal, Gas Water Heater, Microwave, Refrigerator, Range Hood, Trash Compactor, Water To Refrigerator
Laundry In Garage
Exterior
Parking Features Attached Carport, Driveway, Garage, Garage Door Opener, Side By Side
Garage Spaces 2.0
Carport Spaces 2
Garage Description 2.0
Fence Masonry, Wrought Iron
Pool Electric Heat, In Ground, Pebble, Private, Salt Water
Utilities Available Cable Available
View Y/N Yes
View Mountain(s), Peek-A-Boo
Roof Type Composition,Tile
Porch Covered
Attached Garage Yes
Total Parking Spaces 6
Private Pool Yes
Building
Lot Description Corner Lot, Cul-De-Sac, Drip Irrigation/Bubblers, Landscaped, Level, Yard
Story 1
Entry Level One
Foundation Slab
Architectural Style Mediterranean, Spanish
Level or Stories One
New Construction No
Construction Status Updated/Remodeled
Schools
Elementary Schools Washington Charter
High Schools Palm Desert
School District Desert Sands Unified
Others
Senior Community No
Tax ID 625253013
Security Features Fire Detection System,Smoke Detector(s)
Acceptable Financing Cash, Cash to New Loan, Conventional
Green/Energy Cert Solar
Listing Terms Cash, Cash to New Loan, Conventional
Financing Conventional
Special Listing Condition Standard
Read Less
Want to know what your home might be worth? Contact us for a FREE valuation!

Our team is ready to help you sell your home for the highest possible price ASAP

Bought with Keith Mcdonough • Equity Union





