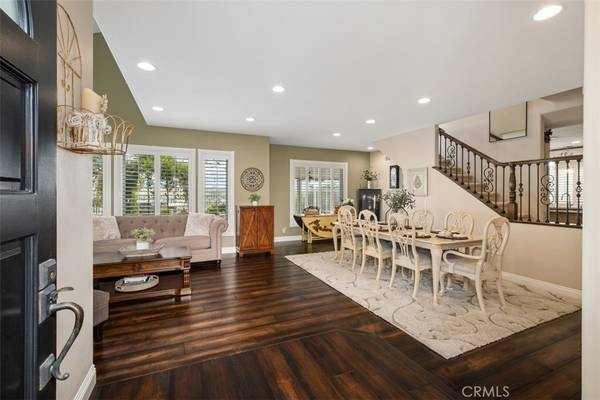$1,430,000
$1,389,000
3.0%For more information regarding the value of a property, please contact us for a free consultation.
18 Via Tranquila Rancho Santa Margarita, CA 92688
4 Beds
3 Baths
2,586 SqFt
Key Details
Sold Price $1,430,000
Property Type Single Family Home
Sub Type Single Family Residence
Listing Status Sold
Purchase Type For Sale
Square Footage 2,586 sqft
Price per Sqft $552
Subdivision Estrella Vista (Esv)
MLS Listing ID OC23074508
Sold Date 05/30/23
Bedrooms 4
Full Baths 2
Half Baths 1
Condo Fees $120
Construction Status Turnkey
HOA Fees $120/mo
HOA Y/N Yes
Year Built 1993
Lot Size 6,368 Sqft
Property Description
Beautifully updated turnkey view home on cul-de-sac in the sought after community of Melinda Heights. New exterior paint, custom landscaping, rod iron gated entry, and tranquil courtyard enhance the amazing curb appeal of this home. The entry leads you in to the formal living area with beautiful wood floors, tall ceilings, and plenty of light. Large formal dining area with enough space to fit friends and family. The charming family room has custom built-in cabinets, stack stone fireplace, and ceiling fan. Updated Kitchen with granite countertops, beautiful center island, updated cabinets, gas range, and stainless steel appliances. Kitchen is open to family room and has views to the backyard. Main floor also has a lovely updated half bathroom and adjacent laundry room. Recessed LED lighting, double pane windows, and custom shutters throughout. Gorgeously updated custom rod iron staircase takes you to the second floor where there is an added on oversize bonus living area! There are four bedrooms on the second floor including the Primary Suite, all with newer ceiling fans. Primary Suite has updated Primary bathroom with travertine flooring and walk-in closet has wonderful built in closet organization system with drawers and shelving. Spacious backyard has expansive stunning views of the mountains and O’Neil Park with views of twinkling city lights at night. Backyard has covered patio with ceiling fans and recessed lighting, putting green, and beautiful garden landscaping. Home has also been re-piped with PEX plumbing, has plenty of storage throughout, and epoxy flooring in the garage. Just down the street from award winning Melinda Heights Elementary School, community parks and pools, and easy access to 241 toll road. This is the one you have been waiting for!
Location
State CA
County Orange
Area R1 - Rancho Santa Margarita North
Interior
Interior Features Breakfast Bar, Built-in Features, Ceiling Fan(s), Separate/Formal Dining Room, Eat-in Kitchen, Granite Counters, Recessed Lighting, All Bedrooms Up, Walk-In Closet(s)
Heating Forced Air
Cooling Central Air, Attic Fan
Flooring Carpet, Wood
Fireplaces Type Family Room
Fireplace Yes
Appliance Dishwasher, Gas Oven, Gas Range, Microwave
Laundry Electric Dryer Hookup, Gas Dryer Hookup, Laundry Room
Exterior
Parking Features Direct Access, Driveway, Garage
Garage Spaces 3.0
Garage Description 3.0
Fence Block
Pool Community, Association
Community Features Biking, Curbs, Hiking, Mountainous, Park, Street Lights, Sidewalks, Pool
Utilities Available Cable Available, Electricity Available, Natural Gas Available, Phone Available, Water Available
Amenities Available Clubhouse, Sport Court, Barbecue, Picnic Area, Playground, Pickleball, Pool, Tennis Court(s)
View Y/N Yes
View City Lights, Hills, Meadow, Mountain(s), Panoramic
Roof Type Spanish Tile
Porch Covered, Patio
Attached Garage Yes
Total Parking Spaces 3
Private Pool No
Building
Lot Description Back Yard, Cul-De-Sac, Garden, Landscaped
Story 2
Entry Level Two
Foundation Slab
Sewer Public Sewer
Water Public
Level or Stories Two
New Construction No
Construction Status Turnkey
Schools
Elementary Schools Melinda Heights
Middle Schools Rancho Santa Margarita
High Schools Trabucco Hills
School District Saddleback Valley Unified
Others
HOA Name Vista Sur
Senior Community No
Tax ID 83652433
Acceptable Financing Cash, Cash to New Loan
Listing Terms Cash, Cash to New Loan
Financing Conventional
Special Listing Condition Standard
Read Less
Want to know what your home might be worth? Contact us for a FREE valuation!

Our team is ready to help you sell your home for the highest possible price ASAP

Bought with Tom Schulze • Wise Choices Realty






