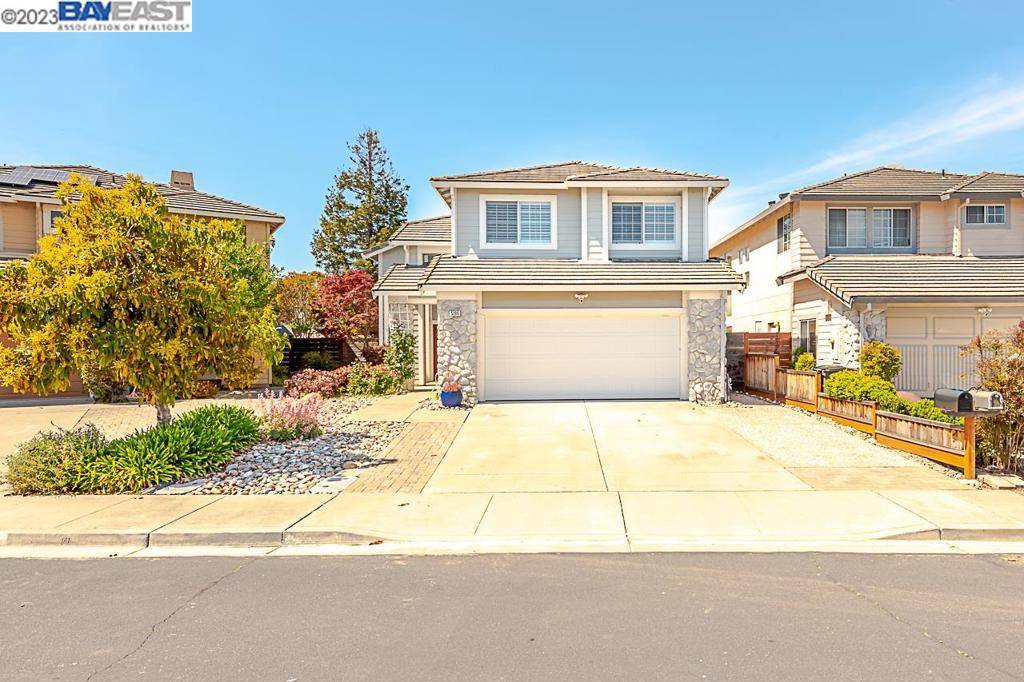$1,650,000
$1,650,000
For more information regarding the value of a property, please contact us for a free consultation.
5189 Rose Way Union City, CA 94587
4 Beds
3 Baths
2,310 SqFt
Key Details
Sold Price $1,650,000
Property Type Single Family Home
Sub Type Single Family Residence
Listing Status Sold
Purchase Type For Sale
Square Footage 2,310 sqft
Price per Sqft $714
Subdivision Bay Colony
MLS Listing ID 41026164
Sold Date 06/02/23
Bedrooms 4
Full Baths 2
Half Baths 1
HOA Y/N No
Year Built 1997
Lot Size 4,530 Sqft
Property Description
A gorgeous home showing pride of ownership throughout! Located in the charming Bay Colony community - with beautiful views of the bay, walking distance to Coyote Hills and gorgeous Seabreeze Park. Welcomed by a bright and open floor plan that includes 4 beds, 2.5 baths, 2,310 sq ft of living space. For those needing a downstairs bedroom, this home is equipped with a stair lift for easy access upstairs. Living and dining rooms with soaring ceilings and tall dramatic windows offer an abundance of natural light. A remodeled kitchen with updated finishes including high-end stainless steel appliances, Thermador gas range, granite counters and more. A large family room and breakfast nook offer more spacious living. A huge master bedroom suite with an en-suite including a walk-in closet, dual-vanities and soaking tub. The charming backyard has a private patio with pergola and mature landscaping. Upgraded throughout with owned solar, A/C, hardwood floors and more! Served by the #1 Delaine Eastin Elementary. Great location just steps from Seabreeze park, near I-880/84/92, BART, shopping and major employers of the Bay Area!
Location
State CA
County Alameda
Interior
Heating Forced Air
Cooling Central Air
Flooring Carpet, Laminate, Tile, Wood
Fireplaces Type Family Room, Living Room
Fireplace Yes
Appliance Gas Water Heater
Exterior
Parking Features Garage
Garage Spaces 2.0
Garage Description 2.0
Pool None
Roof Type Tile
Accessibility Customized Wheelchair Accessible
Attached Garage Yes
Total Parking Spaces 2
Private Pool No
Building
Lot Description Back Yard, Front Yard, Yard
Story Two
Entry Level Two
Foundation Slab
Sewer Public Sewer
Architectural Style Contemporary
Level or Stories Two
Schools
School District New Haven
Others
Tax ID 48252106
Acceptable Financing Cash, Conventional
Listing Terms Cash, Conventional
Read Less
Want to know what your home might be worth? Contact us for a FREE valuation!

Our team is ready to help you sell your home for the highest possible price ASAP

Bought with Conner Close • JPAR Iron Horse Real Estate





