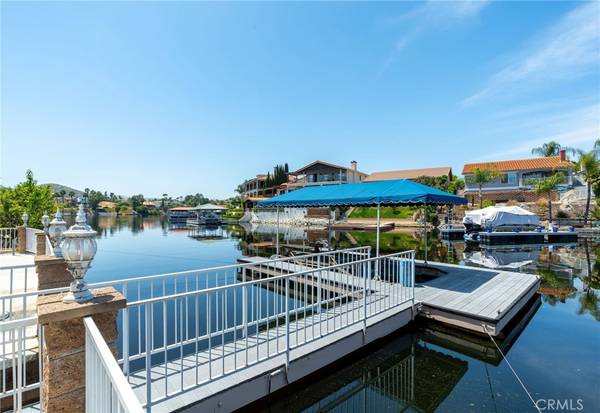$800,000
$825,000
3.0%For more information regarding the value of a property, please contact us for a free consultation.
30235 Lands End PL Canyon Lake, CA 92587
3 Beds
2 Baths
1,696 SqFt
Key Details
Sold Price $800,000
Property Type Single Family Home
Sub Type Single Family Residence
Listing Status Sold
Purchase Type For Sale
Square Footage 1,696 sqft
Price per Sqft $471
MLS Listing ID SW23064481
Sold Date 06/02/23
Bedrooms 3
Full Baths 2
Condo Fees $318
Construction Status Repairs Cosmetic
HOA Fees $318/mo
HOA Y/N Yes
Year Built 1979
Lot Size 6,098 Sqft
Property Description
Single level waterfront close to the main channel of the east bay. Enter through double doors to a large center hallway, on the right is the on-suite master bedroom with a spacious bathroom featuring a vanity with double sinks, granite counter top and adjacent wet room shower, ideal for disability access. The guest bedrooms are on the left side of the hallway, divided by the bathroom again with double vanity and tub / shower combo. Further on at the end of the hallway is the great room with wood burning fireplace surrounded by stone rock facia and open to the kitchen, granite counters, GE microwave and stove, kitchen aid built in refrigerator, dishwasher and trash compactor, spacious corner pantry and a dining nook overlooking the rear patio to the lake. The rear covered patio has shades for the late sun. Included is a covered dock with a boat lift. Come enjoy the good life and all that Canyon Lake offers, just a short ride to the main lake for all your boating, fishing, skiing and cruising. Amenities: Multiple parks and beaches, Tennis, Pickleball, Golf, Equestrian Center, Slalom Course, Basket Ball Courts, Dog Park, Senior Center . Dining and entertainment at the Lodge and Country Club and much more.
Location
State CA
County Riverside
Area Srcar - Southwest Riverside County
Zoning R1
Rooms
Main Level Bedrooms 3
Interior
Interior Features Breakfast Area, Ceiling Fan(s), Eat-in Kitchen, Granite Counters, High Ceilings, Open Floorplan, Pantry, Bedroom on Main Level, Main Level Primary, Primary Suite
Heating Central, Heat Pump
Cooling Central Air, Electric, Heat Pump
Flooring Carpet, Tile, Wood
Fireplaces Type Living Room, Wood Burning
Fireplace Yes
Appliance Electric Oven, Electric Range, Freezer, Disposal, Microwave, Refrigerator, Trash Compactor, Vented Exhaust Fan, Water Heater
Laundry Washer Hookup, Electric Dryer Hookup, In Garage
Exterior
Exterior Feature Boat Lift, Dock
Parking Features Direct Access, Driveway Level, Garage Faces Front, Garage, Side By Side
Garage Spaces 2.0
Garage Description 2.0
Pool Community, Association
Community Features Biking, Dog Park, Foothills, Golf, Hiking, Horse Trails, Stable(s), Lake, Park, Storm Drain(s), Water Sports, Fishing, Gated, Marina, Pool
Utilities Available Cable Available, Electricity Connected, Natural Gas Not Available, Phone Available, Sewer Connected, Underground Utilities, Water Connected
Amenities Available Clubhouse, Controlled Access, Sport Court, Dock, Dog Park, Golf Course, Horse Trail(s), Meeting Room, Meeting/Banquet/Party Room, Outdoor Cooking Area, Other Courts, Barbecue, Picnic Area, Playground, Pickleball, Pool, Recreation Room, Guard, Security, Tennis Court(s), Trail(s)
Waterfront Description Dock Access,Lake,Lake Front,Lake Privileges,Seawall,Boat Ramp/Lift Access
View Y/N Yes
View Lake, Water
Accessibility Parking, Accessible Hallway(s)
Porch Rear Porch, Covered, Deck, Open, Patio, Wood
Attached Garage Yes
Total Parking Spaces 2
Private Pool No
Building
Lot Description Front Yard
Faces East
Story 1
Entry Level One
Foundation Slab
Sewer Public Sewer
Water Public
Architectural Style Ranch
Level or Stories One
New Construction No
Construction Status Repairs Cosmetic
Schools
School District Lake Elsinore Unified
Others
HOA Name CLPOA
Senior Community No
Tax ID 355023029
Security Features Carbon Monoxide Detector(s),Gated with Guard,Gated Community,Gated with Attendant,Smoke Detector(s)
Acceptable Financing Submit
Horse Feature Riding Trail
Listing Terms Submit
Financing VA
Special Listing Condition Standard
Read Less
Want to know what your home might be worth? Contact us for a FREE valuation!

Our team is ready to help you sell your home for the highest possible price ASAP

Bought with Trisha Gatlin • Legacy Realty Inc.






