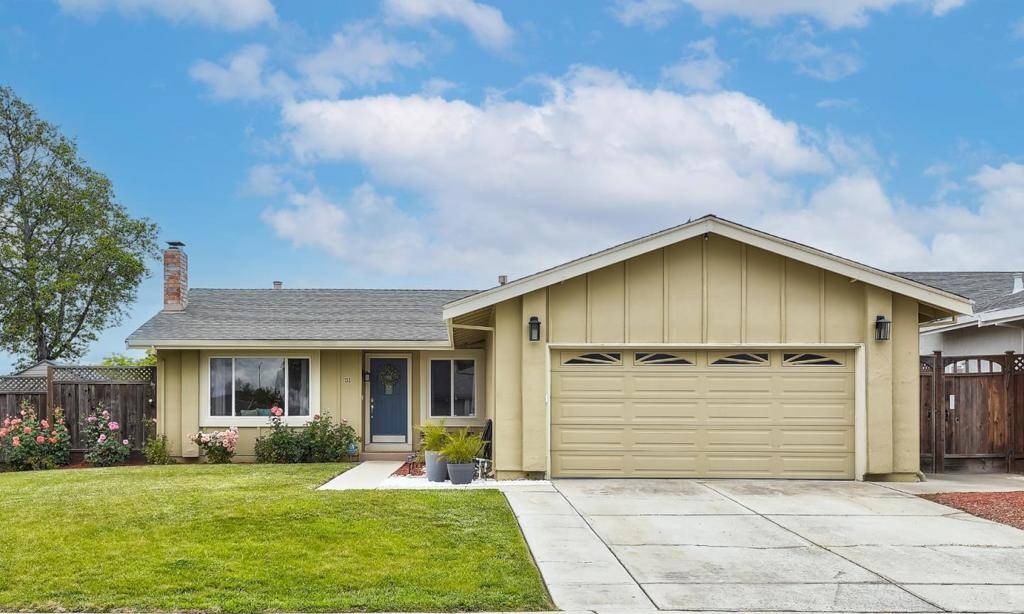$1,400,000
$1,250,000
12.0%For more information regarding the value of a property, please contact us for a free consultation.
51 Southgate CT San Jose, CA 95138
4 Beds
2 Baths
1,474 SqFt
Key Details
Sold Price $1,400,000
Property Type Single Family Home
Sub Type Single Family Residence
Listing Status Sold
Purchase Type For Sale
Square Footage 1,474 sqft
Price per Sqft $949
MLS Listing ID ML81927173
Sold Date 06/09/23
Bedrooms 4
Full Baths 2
HOA Y/N No
Year Built 1981
Lot Size 7,222 Sqft
Property Description
Extensively remodeled with a light, bright open floor plan, this Silver Leaf neighborhood home offers the best in indoor/outdoor California living. From the high curb-appeal verdant corner lot, enter into the vaulted-ceiling living room with large windows & a beautiful mantle-topped fireplace flanked by custom glass-front cabinets. The large kitchen gleams with white cabinets, quartz countertops, newer stainless steel appliances, kitchen island with breakfast bar, & tray ceiling with recessed lights, open-concept with the dining room & boasting direct access to the oversized outdoor deck. The large primary suite offers an expansive closet & an ensuite full remodeled bath, & 3 additional bedrooms share full bath with brand-new updates. Hardwood floors throughout. HVAC with Nest control. Two-car attached garage plus additional flex-space single-car detached garage & RV/boat parking behind home. Ideal cul-de-sac location near commuting routes 101 & 85, moments from Silver Leaf Park. Turnkey!
Location
State CA
County Santa Clara
Area 699 - Not Defined
Zoning R1B6
Interior
Interior Features Breakfast Bar
Cooling Central Air
Flooring Tile, Wood
Fireplaces Type Living Room
Fireplace Yes
Appliance Dishwasher, Microwave, Refrigerator
Exterior
Garage Spaces 2.0
Garage Description 2.0
View Y/N No
Roof Type Composition
Attached Garage Yes
Total Parking Spaces 2
Building
Story 1
Foundation Concrete Perimeter
Sewer Public Sewer
Water Public
New Construction No
Schools
Elementary Schools Other
Middle Schools Bernal Intermediate
High Schools Oak Grove
School District Other
Others
Tax ID 67849079
Financing Conventional
Special Listing Condition Standard
Read Less
Want to know what your home might be worth? Contact us for a FREE valuation!

Our team is ready to help you sell your home for the highest possible price ASAP

Bought with Manu Changotra • Coldwell Banker Realty





