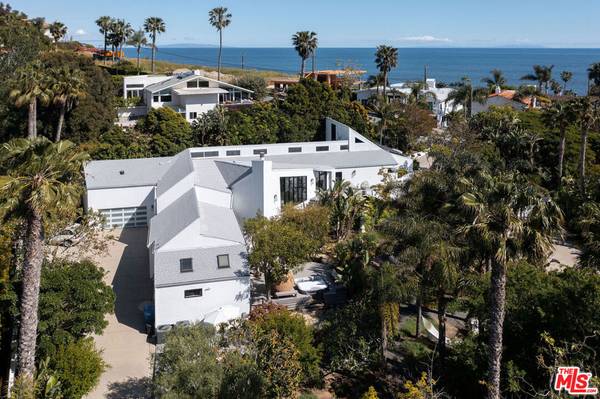$4,303,000
$4,295,000
0.2%For more information regarding the value of a property, please contact us for a free consultation.
6440 Via Escondido DR Malibu, CA 90265
4 Beds
4 Baths
5,499 SqFt
Key Details
Sold Price $4,303,000
Property Type Single Family Home
Sub Type Single Family Residence
Listing Status Sold
Purchase Type For Sale
Square Footage 5,499 sqft
Price per Sqft $782
MLS Listing ID 23269343
Sold Date 06/15/23
Bedrooms 4
Full Baths 4
Construction Status Updated/Remodeled
HOA Y/N No
Year Built 1982
Lot Size 0.811 Acres
Property Description
Private Architectural retreat nestled in peaceful Sycamore Park. This beautiful residence features a spacious floor plan w/high vaulted ceilings, expansive walls of glass & an abundance of sunlight. A large Chef's kitchen w/stainless steel appliances & double islands opens to a huge sunken living room w/fireplace that looks out to the garden & mountains in the distance. A multi-level master suite includes a sitting area, private balcony, office loft, walk-in closet, & spa-like bathroom w/double sink vanities & oversized glass shower. There are 2 additional roomy & well-appointed en-suite bedrooms on this wing of the house. An additional wing comprises a cozy & distinct family room w/ 4th bedroom with private entrance, loft area, writer's workspace & bar opening to an outdoor sitting area. Three extended gated driveways with enough parking for special events. A two-car garage includes a second-story oversized studio perfect for an artist or home office need. Stunning lush landscaping on close to a flat acre with private hot tub, veggie garden, and meandering pathways. Excellent close-in location with easy access to Escondido Beach, trails, and Escondido Falls.
Location
State CA
County Los Angeles
Area C33 - Malibu
Zoning LCR120
Interior
Interior Features Breakfast Bar, Ceiling Fan(s), Separate/Formal Dining Room, Eat-in Kitchen, High Ceilings, Living Room Deck Attached, Open Floorplan, Recessed Lighting, See Remarks, Loft
Heating Forced Air
Cooling Central Air
Flooring Tile
Fireplaces Type Living Room
Furnishings Unfurnished
Fireplace Yes
Appliance Dishwasher, Disposal, Gas Range, Oven, Water Purifier
Laundry Inside, Laundry Room
Exterior
Exterior Feature Fire Pit
Parking Features Door-Multi, Garage
Garage Spaces 2.0
Garage Description 2.0
Community Features Gated
View Y/N Yes
View Mountain(s), Ocean, Peek-A-Boo
Attached Garage Yes
Total Parking Spaces 25
Building
Lot Description Front Yard, Landscaped, Secluded
Story 2
Entry Level Multi/Split
Sewer Septic Type Unknown
Water Public
Architectural Style Modern
Level or Stories Multi/Split
New Construction No
Construction Status Updated/Remodeled
Others
Senior Community No
Tax ID 4460010004
Security Features Security Gate,Gated Community,Smoke Detector(s)
Special Listing Condition Standard
Read Less
Want to know what your home might be worth? Contact us for a FREE valuation!

Our team is ready to help you sell your home for the highest possible price ASAP

Bought with Michael Gardner • Compass






