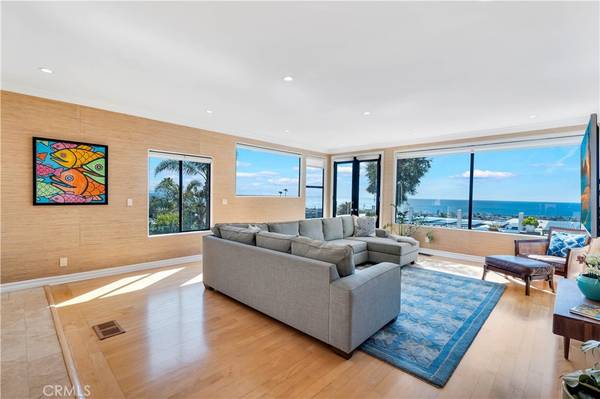$3,900,000
$3,999,999
2.5%For more information regarding the value of a property, please contact us for a free consultation.
219 N Dianthus ST Manhattan Beach, CA 90266
4 Beds
4 Baths
3,300 SqFt
Key Details
Sold Price $3,900,000
Property Type Single Family Home
Sub Type Single Family Residence
Listing Status Sold
Purchase Type For Sale
Square Footage 3,300 sqft
Price per Sqft $1,181
MLS Listing ID SB23033335
Sold Date 06/21/23
Bedrooms 4
Full Baths 3
Half Baths 1
Construction Status Turnkey
HOA Y/N No
Year Built 1989
Lot Size 3,354 Sqft
Property Description
One of a kind view property in the prestigious Hill Section of Manhattan Beach. This home has it all—with Sand Section views, Hill Section location and Tree Section pricing! Once you set eyes on the panoramic ocean views which include Catalina, Palos Verdes and Point Dume, you won't want to leave. Then, the warm and inviting floor plan, flooded with natural light, will further convince you to stay. Upstairs, open to the ocean views, is the expansive kitchen great room with breakfast bar, dining room and family room out to a large deck. In front is the home office/den with high ceilings, two french doors that allow sun to stream in, and another patio retreat for lounging. This home has four bedrooms and a bonus/game room along with 3.5 bathrooms. The primary suite is generous with a walk in and additional closet, a small balcony and spa like bathroom that has a separate shower and jacuzzi tub. The bonus room steps out to the back yard with artificial grass and complete privacy from the neighbors. Recent upgrades include wide plank oak floors in the bedrooms, glass/wood panels on the stairs, glass panels on the deck, new fencing and custom paint inside and out.
Location
State CA
County Los Angeles
Area 144 - Manhattan Bch Hill
Zoning MNRS
Interior
Interior Features Balcony, Ceiling Fan(s), Separate/Formal Dining Room, Granite Counters, High Ceilings, Living Room Deck Attached, Multiple Staircases, Open Floorplan, Stone Counters, Recessed Lighting, Storage, Tile Counters, Two Story Ceilings, Unfurnished, Wired for Sound, Jack and Jill Bath, Primary Suite, Walk-In Closet(s)
Heating Forced Air
Cooling None
Flooring Tile, Wood
Fireplaces Type None
Fireplace No
Appliance 6 Burner Stove, Convection Oven, Double Oven, Dishwasher, Electric Water Heater, Freezer, Gas Oven, Gas Range, Refrigerator, Water Softener, Trash Compactor, Vented Exhaust Fan, Water Purifier
Laundry Electric Dryer Hookup, Gas Dryer Hookup, In Garage
Exterior
Exterior Feature Awning(s)
Parking Features Concrete, Door-Single, Driveway, Garage, Off Street
Garage Spaces 2.0
Garage Description 2.0
Fence Wood
Pool None
Community Features Curbs, Suburban
Utilities Available Cable Connected, Electricity Connected, Natural Gas Connected, Phone Connected, Sewer Connected, Water Connected
View Y/N Yes
View Catalina, Ocean, Panoramic, Water
Roof Type Flat
Accessibility Safe Emergency Egress from Home
Porch Rear Porch, Covered, Deck, Front Porch
Attached Garage Yes
Total Parking Spaces 4
Private Pool No
Building
Lot Description 0-1 Unit/Acre, Garden, Sprinklers Timer, Sprinklers On Side, Sprinkler System, Street Level, Yard
Faces West
Story 2
Entry Level Three Or More
Foundation Slab
Sewer Public Sewer
Water Public
Architectural Style Mediterranean
Level or Stories Three Or More
New Construction No
Construction Status Turnkey
Schools
School District Manhattan Unified
Others
Senior Community No
Tax ID 4169013020
Security Features Security System,Smoke Detector(s),Security Lights
Acceptable Financing Conventional
Listing Terms Conventional
Financing Cash to Loan
Special Listing Condition Standard
Read Less
Want to know what your home might be worth? Contact us for a FREE valuation!

Our team is ready to help you sell your home for the highest possible price ASAP

Bought with Jillian Ostick • Bayside





