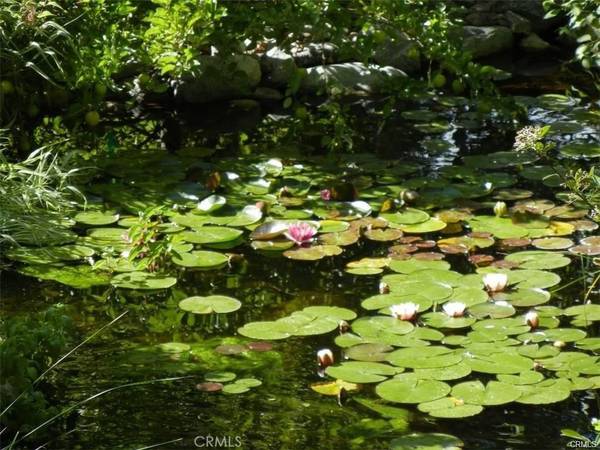$585,000
$595,000
1.7%For more information regarding the value of a property, please contact us for a free consultation.
2725 Valkyrie DR Running Springs, CA 92382
4 Beds
3 Baths
2,134 SqFt
Key Details
Sold Price $585,000
Property Type Single Family Home
Sub Type Single Family Residence
Listing Status Sold
Purchase Type For Sale
Square Footage 2,134 sqft
Price per Sqft $274
Subdivision Nordic (Nord)
MLS Listing ID EV23102096
Sold Date 07/20/23
Bedrooms 4
Full Baths 3
HOA Y/N No
Year Built 1984
Lot Size 0.363 Acres
Property Description
Beautiful Mountain Home. Enjoy gatherings in the generously-sized living/dining/family friendly kitchen area graced by a Brick fireplace, with sleek New Quartz counter tops, modern subway tile back splash, Pantry, New Gas Stove top and Huge Elegant breakfast Bar! The floor plan encompasses four spacious bedrooms with plenty of room for study, sleep and storage! Master en suite, walk in closet and bath on the main floor! The generously proportioned interior flows effortlessly from the open-plan living space to the Cozy Romantic Formal living room and dining room complete with Fireplace. New composition Roof. Sprawling Peaceful entertaining spaces flow outside to the Bubbling Beautiful Tranquil Pond On two lots ( 15813 sq ft) Extra features include, Mother in law quarters, Bonus family room, Generac natural Gas home generator, air conditioning, direct garage access ( 520 sq ft) RV parking, fenced yard and so much more!
Location
State CA
County San Bernardino
Area 288 - Running Springs
Zoning HT/RS-10M
Rooms
Main Level Bedrooms 3
Interior
Interior Features Breakfast Bar, Ceiling Fan(s), Crown Molding, Separate/Formal Dining Room, High Ceilings, Living Room Deck Attached, Pantry, Quartz Counters, Bedroom on Main Level, Main Level Primary, Walk-In Closet(s)
Heating Central
Cooling Central Air
Flooring Laminate
Fireplaces Type Living Room
Fireplace Yes
Appliance Dishwasher, Gas Cooktop, Disposal, Water Heater
Laundry Washer Hookup, Gas Dryer Hookup
Exterior
Parking Features Garage
Garage Spaces 2.0
Garage Description 2.0
Fence Partial
Pool None
Community Features Hiking, Mountainous
Utilities Available Cable Available, Electricity Connected, Natural Gas Connected, Phone Available, Sewer Connected, Water Connected
Waterfront Description Pond
View Y/N Yes
View City Lights, Mountain(s), Valley, Trees/Woods
Roof Type Composition
Porch Deck, Patio
Attached Garage Yes
Total Parking Spaces 2
Private Pool No
Building
Lot Description Cul-De-Sac, Front Yard, Garden, Landscaped
Story 2
Entry Level Two
Sewer Public Sewer
Water Public
Level or Stories Two
New Construction No
Schools
School District Rim Of The World
Others
Senior Community No
Tax ID 0295327030000
Acceptable Financing Cash to New Loan
Listing Terms Cash to New Loan
Financing Conventional
Special Listing Condition Standard
Read Less
Want to know what your home might be worth? Contact us for a FREE valuation!

Our team is ready to help you sell your home for the highest possible price ASAP

Bought with Farid Khayamian • Bluxen, Inc






