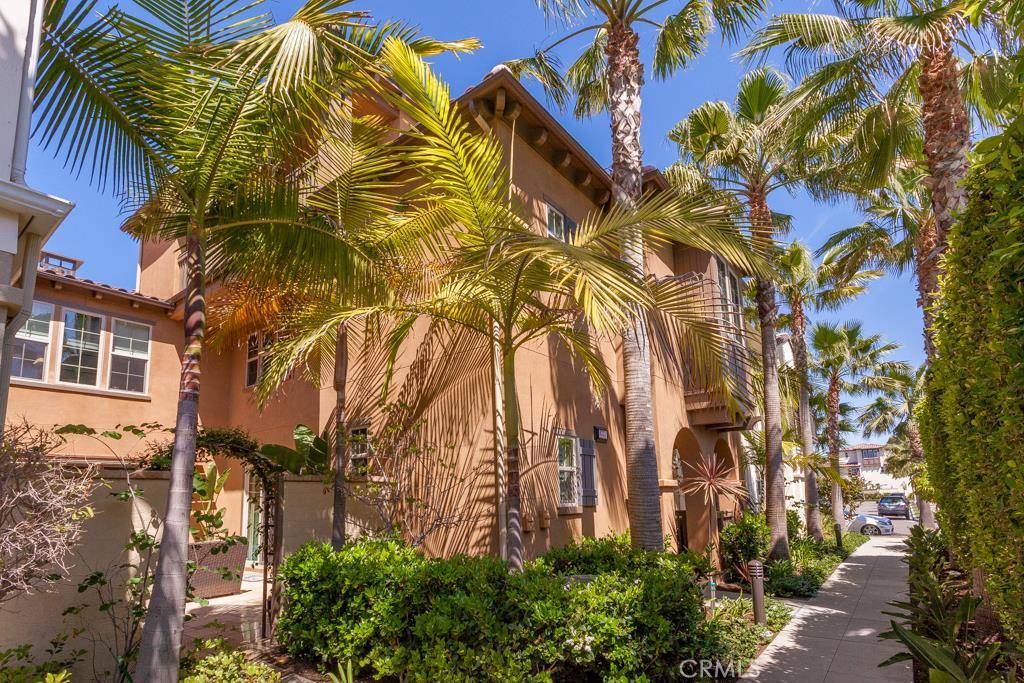$1,490,000
$1,499,000
0.6%For more information regarding the value of a property, please contact us for a free consultation.
8322 Noelle DR Huntington Beach, CA 92646
4 Beds
5 Baths
3,604 SqFt
Key Details
Sold Price $1,490,000
Property Type Condo
Sub Type Condominium
Listing Status Sold
Purchase Type For Sale
Square Footage 3,604 sqft
Price per Sqft $413
MLS Listing ID PW16086377
Sold Date 06/20/16
Bedrooms 4
Full Baths 2
Half Baths 1
Three Quarter Bath 2
Condo Fees $353
HOA Fees $353/mo
HOA Y/N Yes
Year Built 2012
Property Description
3 Blocks/Walk to the Beach! 15 min bike to Main Street! Newly constructed in 2012, this Wonderful Home Boasts an Open Floor Plan with Kitchen, Great Room, Dining Room, and Courtyard all open with a wonderful flow and sea breezes. 3 bedrooms (including master) PLUS a loft on the second level, as well as a 2nd Master Suite (Bed #4) on the 3rd level with Balcony and peek a boo ocean views. Home is Warm and Inviting with Travertine floors throughout the main entry level in living and dining room as well as flowing to the outdoor, enclosed courtyard. Courtyard also includes a Custom Fire pit and Built in BBQ which are Perfect for Entertaining. Kitchen is a any Cook's Dream with a Double-Oven Kitchen-aid Appliance with 6 burners and a Griddle. Kitchen boasts an 8x8 Granite Island with a Stainless Steel Farmhouse Sink and Bar-top seating. Direct access (extra-wide) 3 car garage hosts the Tankless Water Heater, Epoxy finish floors, and Custom Storage Cabinets. Both Bedrooms on the 2nd level have Pool View, one of which has an attached bathroom. The Master Bedroom is also located on level 2 with a Custom built 10x10 walk-in closet, a Luxurious Bath, and a Large balcony with peek-a-boo ocean views. Welcome Home! CHECK OUT THE VIRTUAL TOUR LINK - 24 HR OPEN HOUSE
Location
State CA
County Orange
Area 14 - South Huntington Beach
Interior
Interior Features Breakfast Bar, Built-in Features, Balcony, Ceiling Fan(s), Separate/Formal Dining Room, Granite Counters, Open Floorplan, Pantry, Recessed Lighting, Storage, Wired for Sound, Loft, Multiple Primary Suites, Primary Suite, Walk-In Pantry, Walk-In Closet(s)
Heating Central
Cooling Central Air
Flooring Carpet, Stone
Fireplaces Type Great Room
Fireplace Yes
Exterior
Exterior Feature Barbecue
Parking Features Direct Access, Garage
Garage Spaces 3.0
Garage Description 3.0
Pool Association
Community Features Sidewalks, Gated, Park
Utilities Available Sewer Available
Amenities Available Playground, Pool
View Y/N Yes
View Ocean, Peek-A-Boo, Pool
Porch Open, Patio, Stone
Attached Garage Yes
Total Parking Spaces 3
Private Pool No
Building
Lot Description Near Park
Story 3
Entry Level Three Or More
Water Public
Architectural Style Contemporary, Custom
Level or Stories Three Or More
New Construction Yes
Schools
High Schools Edison
School District Huntington Beach Union High
Others
Senior Community No
Tax ID 93948350
Security Features Security System,Security Gate,Gated Community
Acceptable Financing Cash to New Loan
Listing Terms Cash to New Loan
Financing Conventional
Special Listing Condition Standard
Read Less
Want to know what your home might be worth? Contact us for a FREE valuation!

Our team is ready to help you sell your home for the highest possible price ASAP

Bought with Melissa Chelius • OC Signature Properties


