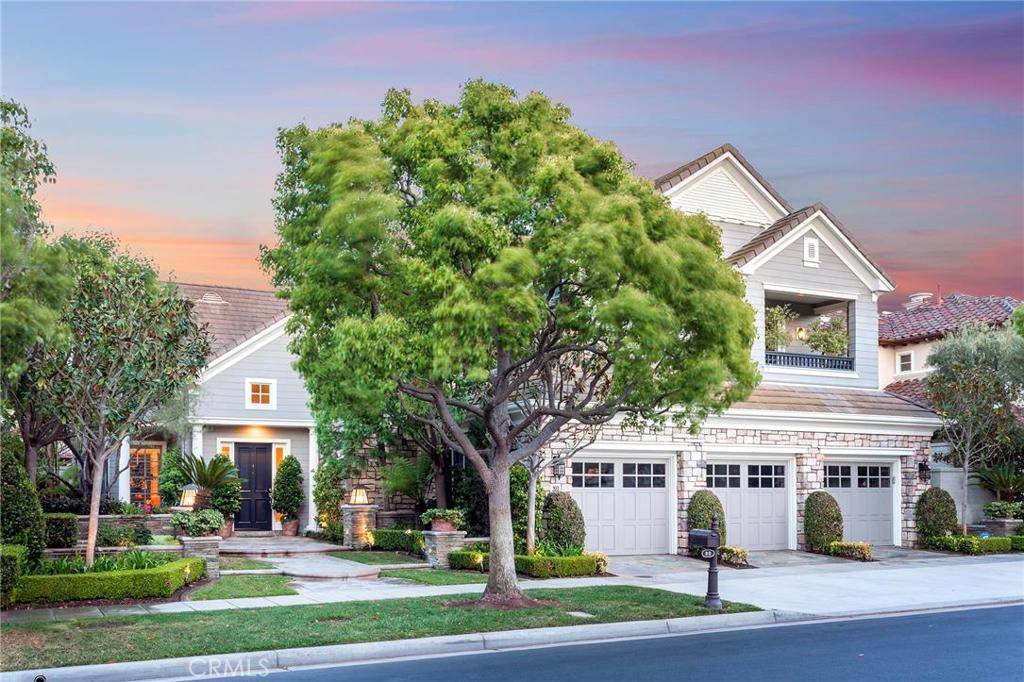$3,170,000
$3,259,000
2.7%For more information regarding the value of a property, please contact us for a free consultation.
80 Old Course DR Newport Beach, CA 92660
4 Beds
4 Baths
3,923 SqFt
Key Details
Sold Price $3,170,000
Property Type Single Family Home
Sub Type Single Family Residence
Listing Status Sold
Purchase Type For Sale
Square Footage 3,923 sqft
Price per Sqft $808
Subdivision Summer House (Ofsh)
MLS Listing ID NP16090604
Sold Date 07/27/16
Bedrooms 4
Full Baths 3
Half Baths 1
Condo Fees $450
Construction Status Turnkey
HOA Fees $450/mo
HOA Y/N Yes
Year Built 1999
Property Description
Highly sought-after Summer House 3 in guard-gated One Ford Road! Boasting over 3,900 square feet of immaculately-appointed living space, this stunning home truly has it all! Features a formal entry with two-story ceilings, a formal living room with warm fireplace, and a formal dining room. The kitchen is a chef's dream featuring an extra large center island, Viking appliances (including a double oven, microwave and six burner range with griddle), a Subzero refrigerator, and a built-in desk area - great for homework! The kitchen opens up graciously to the family room, making it the perfect large, open space for today's modern living. One downstairs bedroom on the main level. Upstairs boasts one of the largest, most comfortable master suites you can imagine, featuring separate his-and-hers baths and walk-in closets, spa tub, a built-in entertainment center and an office. The fourth bedroom is currently used as a den/office/bonus room, could easily be converted. Attached three-car garage. The backyard is your ideal summer paradise, featuring a sparkling pool and spa, stone patio, built-in barbecue with bar and seating, and grassy, lush landscaping. Welcome home!
Location
State CA
County Orange
Area Nv - East Bluff - Harbor View
Interior
Interior Features Breakfast Bar, Built-in Features, Ceiling Fan(s), Crown Molding, Separate/Formal Dining Room, Granite Counters, High Ceilings, Recessed Lighting, Bedroom on Main Level, Loft, Primary Suite, Walk-In Closet(s)
Heating Forced Air
Cooling Central Air
Flooring Carpet, Wood
Fireplaces Type Family Room, Living Room
Fireplace Yes
Appliance 6 Burner Stove, Built-In Range, Barbecue, Double Oven, Dishwasher, Freezer, Disposal, Gas Oven, Gas Range, Indoor Grill, Ice Maker, Microwave, Refrigerator, Range Hood
Laundry Inside, Laundry Room
Exterior
Parking Features Door-Multi, Direct Access, Garage Faces Front, Garage
Garage Spaces 3.0
Garage Description 3.0
Pool Community, Filtered, Heated, In Ground, Private, Association
Community Features Street Lights, Suburban, Sidewalks, Gated, Pool
Utilities Available Sewer Available
Amenities Available Clubhouse, Sport Court, Dues Paid Monthly, Fitness Center, Meeting Room, Outdoor Cooking Area, Other Courts, Barbecue, Picnic Area, Playground, Pool, Guard, Spa/Hot Tub, Security
View Y/N No
View None
Porch Patio, Stone
Attached Garage Yes
Total Parking Spaces 3
Private Pool Yes
Building
Lot Description Back Yard, Front Yard, Landscaped, Paved, Sprinkler System
Story Two
Entry Level Two
Water Public
Architectural Style Cape Cod, Traditional
Level or Stories Two
Construction Status Turnkey
Schools
School District Newport Mesa Unified
Others
HOA Name One Ford Road
Senior Community No
Tax ID 44245110
Security Features Security System,Gated with Guard,Gated Community,24 Hour Security
Acceptable Financing Cash, Cash to New Loan
Listing Terms Cash, Cash to New Loan
Financing Cash
Special Listing Condition Standard
Read Less
Want to know what your home might be worth? Contact us for a FREE valuation!

Our team is ready to help you sell your home for the highest possible price ASAP

Bought with Cindy Hanson • Keller Williams Realty Newport


