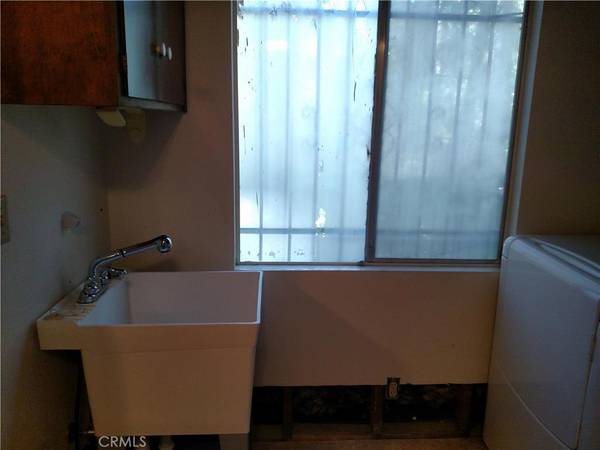$120,000
$142,900
16.0%For more information regarding the value of a property, please contact us for a free consultation.
683 Cedar LN Crestline, CA 92325
2 Beds
2 Baths
1,296 SqFt
Key Details
Sold Price $120,000
Property Type Single Family Home
Sub Type Single Family Residence
Listing Status Sold
Purchase Type For Sale
Square Footage 1,296 sqft
Price per Sqft $92
MLS Listing ID EV15247468
Sold Date 05/26/16
Bedrooms 2
Full Baths 2
HOA Y/N No
Year Built 1961
Lot Size 4,007 Sqft
Property Description
Mountain Living at its most convenient! This all single level home features level off street parking, a great commuter location and a short walk to town. Enter into the inviting Living Room with vaulted tongue and groove ceilings and beautiful knotty pine walls complete with brick fireplace. The Living Room opens to the kitchen with Stainless Steel appliances, knotty pine cabinets and a large wood slab counter. At the front of the home are 2 bedrooms and a full bath. A large addition was added onto the rear of the home with a full bath and laundry room. This area could easily be made into another bedroom. The backyard has a spacious private deck and storage shed. This home has created many happy memories for its first family and has been very well loved. Its time for a new family to start their own memories, please stop by today.
Location
State CA
County San Bernardino
Area 286 - Crestline Area
Rooms
Other Rooms Shed(s)
Interior
Interior Features Beamed Ceilings, Ceiling Fan(s), Cathedral Ceiling(s), Tile Counters, Unfurnished, Bedroom on Main Level, Main Level Primary
Heating Natural Gas, Wall Furnace
Cooling None
Flooring See Remarks
Fireplaces Type Gas, Living Room, Wood Burning
Fireplace Yes
Appliance Gas Cooktop, Disposal, Gas Oven, Refrigerator, Dryer, Washer
Laundry Washer Hookup, Inside, Laundry Room
Exterior
Parking Features Off Street, Uncovered
Pool None
Community Features Hunting, Mountainous, Rural, Fishing
Utilities Available Sewer Available, Sewer Connected
View Y/N Yes
View Neighborhood
Roof Type Composition
Porch Deck, Porch, Wood
Total Parking Spaces 2
Private Pool No
Building
Story 1
Entry Level One
Foundation Slab
Sewer Sewer Tap Paid
Water Public
Architectural Style Custom
Level or Stories One
Additional Building Shed(s)
Schools
Elementary Schools Other
Middle Schools Other
High Schools Other
School District Rim Of The World
Others
Senior Community No
Tax ID 0338052300000
Acceptable Financing Cash, Submit
Listing Terms Cash, Submit
Financing Cash
Special Listing Condition Standard
Read Less
Want to know what your home might be worth? Contact us for a FREE valuation!

Our team is ready to help you sell your home for the highest possible price ASAP

Bought with PATRICIA TEACHOUT • MOUNTAIN COUNTRY REALTY, INC.



