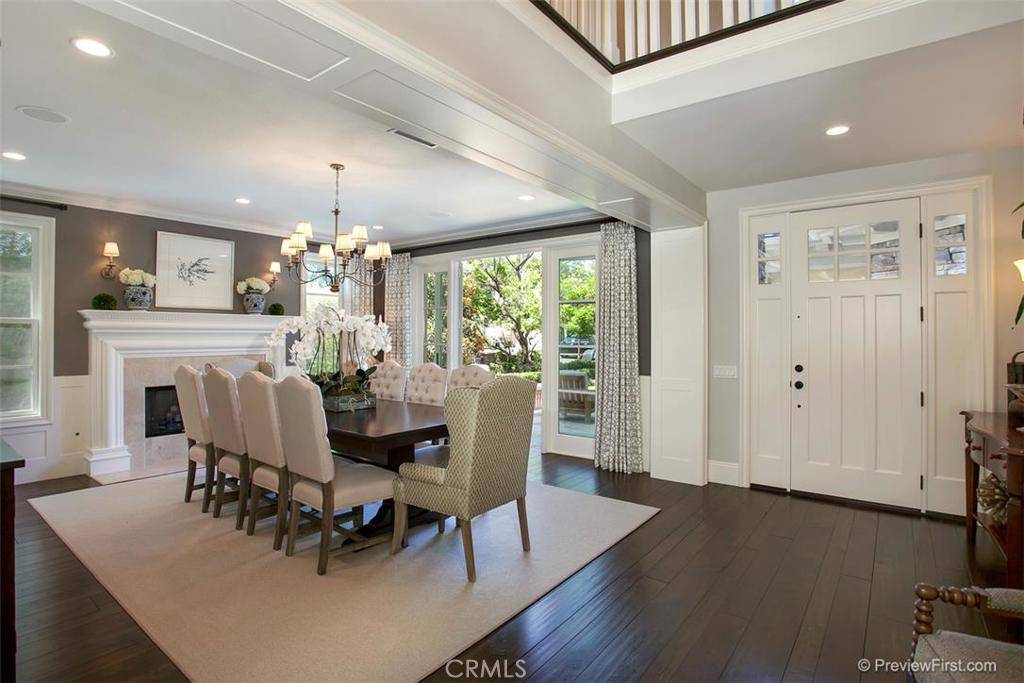$3,390,000
$3,499,000
3.1%For more information regarding the value of a property, please contact us for a free consultation.
5 Jupiter Hills DR Newport Beach, CA 92660
5 Beds
6 Baths
4,200 SqFt
Key Details
Sold Price $3,390,000
Property Type Single Family Home
Sub Type Single Family Residence
Listing Status Sold
Purchase Type For Sale
Square Footage 4,200 sqft
Price per Sqft $807
Subdivision Stonybrook (Ofsb)
MLS Listing ID NP15245410
Sold Date 03/24/16
Bedrooms 5
Full Baths 5
Condo Fees $400
Construction Status Updated/Remodeled,Turnkey
HOA Fees $400/mo
HOA Y/N Yes
Year Built 2000
Lot Size 8,886 Sqft
Property Description
This exquisite home offers all the amenities with only the finest of materials expertly constructed by Robert McCarthy in 2013.Customized and expanded 5 bedroom(poss.7)den & bonus room nestled in a cul de sac. .Wide plank hardwood flooring throughout lower level.Oversized formal dining room with fireplace. Custom French doors. Gourmet custom kitchen with generous island,Carrera marble counters. Double sub zero refrigerator w/4 four large freezer drawers.Viking range, Bosch dishwasher.Butlers pantry w/wine fridge.Walk-in pantry.Oversized casual dining area opens onto family room w/fireplace, built-ins & pocket doors leading to picturesque, private backyard.Outdoor living room w/built in heaters, tongue & groove ceiling, TV, speakers, BBQ, fridge. Spa w/water feature. Downstairs play room(poss.bedroom).Custom built “cubbys”. 3 car garage w/epoxy floors & built-ins. Custom built staircase & bannister. Master suite w/coffered ceilings accented w/tongue & groove finish. Bay window.Private balcony.Master bath w/dual vanities,stone counters,walk in shower. Walk-in closet w/built-ins. Three secondary en suites plus additional bedroom & upstairs den. Just a few amenities offered- pools, playground, basketball, rose garden walking path, clubhouse & more.
Location
State CA
County Orange
Area Nv - East Bluff - Harbor View
Interior
Interior Features Built-in Features, Balcony, Ceiling Fan(s), Crown Molding, Coffered Ceiling(s), Separate/Formal Dining Room, Open Floorplan, Pantry, Entrance Foyer, Primary Suite, Walk-In Pantry, Walk-In Closet(s)
Heating Central
Cooling Central Air
Flooring Wood
Fireplaces Type Dining Room, Family Room, Outside, See Remarks
Fireplace Yes
Appliance Built-In Range, Dishwasher, Freezer, Gas Cooktop, Disposal, Gas Water Heater, Microwave, Refrigerator
Laundry Laundry Room
Exterior
Exterior Feature Barbecue
Parking Features Driveway, Garage
Garage Spaces 3.0
Garage Description 3.0
Pool Association
Community Features Street Lights, Sidewalks
Utilities Available Sewer Connected
Amenities Available Clubhouse, Outdoor Cooking Area, Playground, Pool
View Y/N Yes
View Neighborhood
Porch Lanai, Patio
Total Parking Spaces 3
Private Pool Yes
Building
Lot Description Cul-De-Sac, Front Yard
Story 2
Entry Level Two
Foundation Slab
Water Public
Architectural Style Bungalow
Level or Stories Two
Construction Status Updated/Remodeled,Turnkey
Schools
School District Newport Mesa Unified
Others
Senior Community No
Tax ID 44246328
Security Features Gated with Guard
Acceptable Financing Cash, Cash to New Loan
Listing Terms Cash, Cash to New Loan
Financing Conventional
Special Listing Condition Standard
Read Less
Want to know what your home might be worth? Contact us for a FREE valuation!

Our team is ready to help you sell your home for the highest possible price ASAP

Bought with Marianne Nahin • Metro Estates


