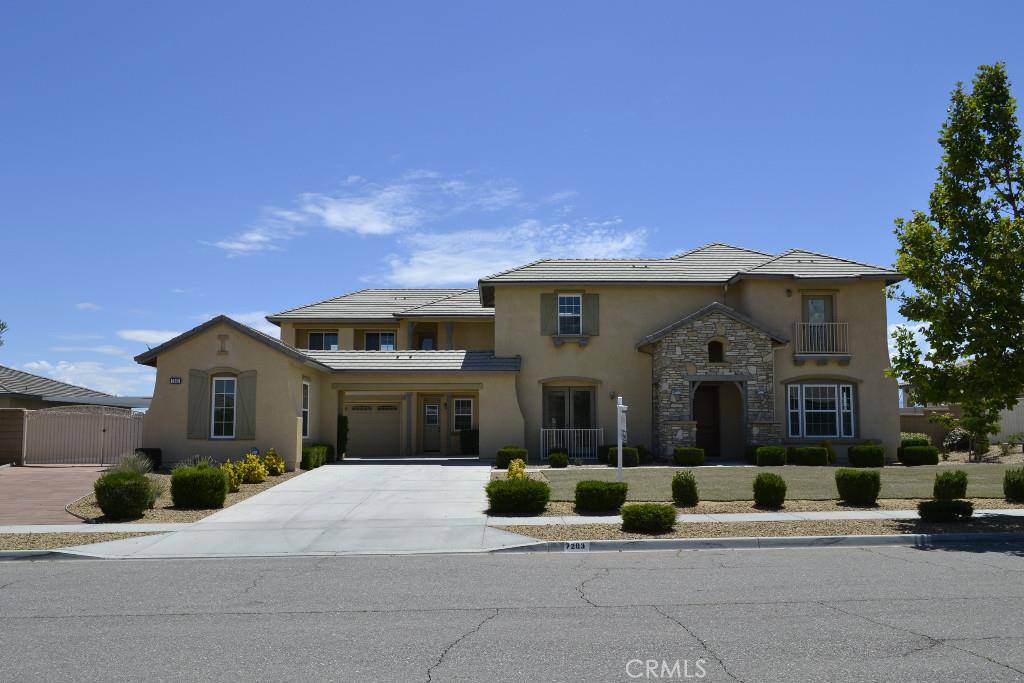$474,000
$489,990
3.3%For more information regarding the value of a property, please contact us for a free consultation.
7203 Evening Star Rose CT Hesperia, CA 92344
5 Beds
6 Baths
4,972 SqFt
Key Details
Sold Price $474,000
Property Type Single Family Home
Sub Type Single Family Residence
Listing Status Sold
Purchase Type For Sale
Square Footage 4,972 sqft
Price per Sqft $95
MLS Listing ID IG15266963
Sold Date 02/24/16
Bedrooms 5
Full Baths 5
Half Baths 1
Construction Status Turnkey
HOA Y/N No
Year Built 2007
Lot Size 0.393 Acres
Property Description
Stunning Oak Hills home with sophisticated curb appeal, from the Porte Cochere to the full frontal balcony and outdoor living area with fireplace to the magnificent floor plan, you couldn't ask for more in a home. This spacious property that is over 4,700 sq. ft. on over a quarter acre with 4 grand bedrooms a master retreat with a 2 sided fireplace and 6 bathrooms throughout is nothing more than welcoming. One bedroom and bathroom are located downstairs. There is new paint, carpet and laminate wood floors throughout. Kitchen is open with granite counter tops new stainless steel appliances and an abundance of cabinets. Master bathroom offers a over sized Jacuzzi tub and separate shower that is nicely tiled and a generous size walk in closet. There is a separate Guest quarters upstairs with its own kitchenette, open room with a fireplace and bathroom. Front yard is nicely manicured with new sod and plants. There is a lot of potential for the spacious level back yard that would be great for entertaining. Quick response to all offers!!** **STANDARD SALE
Location
State CA
County San Bernardino
Area Hsp - Hesperia
Interior
Interior Features Breakfast Bar, Balcony, Granite Counters, High Ceilings, Open Floorplan, Pantry, Recessed Lighting, Bedroom on Main Level, Jack and Jill Bath, Primary Suite, Walk-In Closet(s)
Heating Central
Cooling Central Air
Flooring Carpet, Laminate, Tile
Fireplaces Type Family Room, Primary Bedroom, Outside
Fireplace Yes
Appliance Dishwasher, Gas Cooktop, Disposal, Microwave
Laundry Laundry Room
Exterior
Parking Features Concrete, Driveway, Garage, Porte-Cochere, RV Access/Parking
Garage Spaces 3.0
Garage Description 3.0
Pool None
Community Features Curbs, Sidewalks
View Y/N No
View None
Porch Wrap Around
Attached Garage Yes
Total Parking Spaces 3
Private Pool No
Building
Lot Description Cul-De-Sac, Street Level
Story Two
Entry Level Two
Sewer Septic Tank
Water Public
Level or Stories Two
Construction Status Turnkey
Others
Senior Community Yes
Tax ID 0405216100000
Acceptable Financing Cash, Cash to New Loan, Conventional, 1031 Exchange, FHA, VA Loan
Listing Terms Cash, Cash to New Loan, Conventional, 1031 Exchange, FHA, VA Loan
Financing VA
Special Listing Condition Standard
Read Less
Want to know what your home might be worth? Contact us for a FREE valuation!

Our team is ready to help you sell your home for the highest possible price ASAP

Bought with TREVOR GOODSPEED • GOODSPEED GROUP INC.


