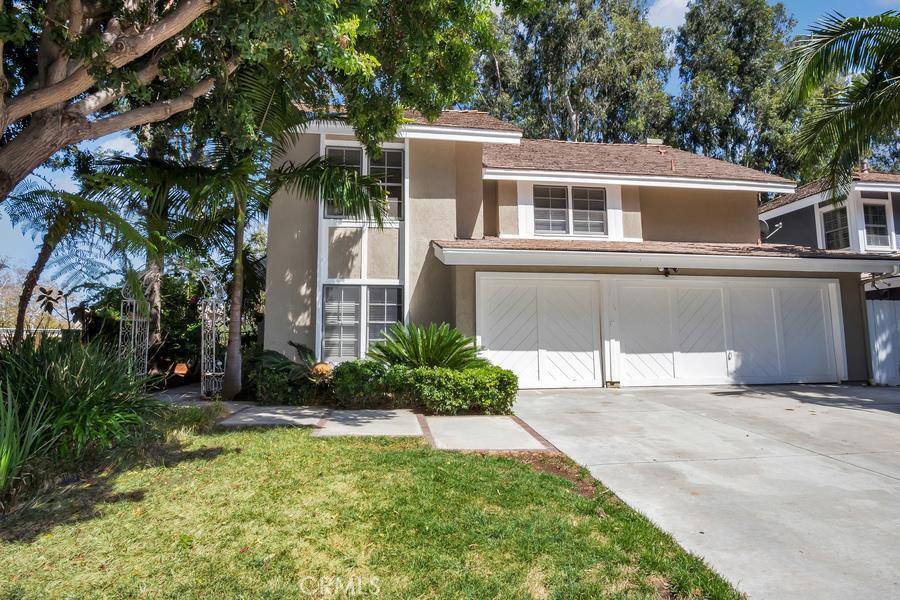$800,000
$800,000
For more information regarding the value of a property, please contact us for a free consultation.
30372 N Hampton RD Laguna Niguel, CA 92677
4 Beds
3 Baths
2,824 SqFt
Key Details
Sold Price $800,000
Property Type Single Family Home
Sub Type Single Family Residence
Listing Status Sold
Purchase Type For Sale
Square Footage 2,824 sqft
Price per Sqft $283
Subdivision Charter Terrace (Ct)
MLS Listing ID IV16000954
Sold Date 02/23/16
Bedrooms 4
Full Baths 2
Three Quarter Bath 1
Condo Fees $150
HOA Fees $150/mo
HOA Y/N Yes
Year Built 1977
Lot Size 6,664 Sqft
Property Description
This very private, quiet, peaceful, with greenbelt & mountain views, located at end of the street, with open floor plan home offers main floor bedroom and full bath. Master bedroom/bath with balcony access with bonus room/area and 2 bedrooms 1 bath on 2nd floor. Also very close to so many amazing places. Dana Point Harbor which is being re-modeled, The Ritz-Carlton, The St. Regis Monarch Beach, Monarch Beach Golf Links, Laguna Niguel & Dana Point Libraries, El Niguel Country Club, Laguna Niguel Racquet Club, Salt Creek Beach Park, Sea Terrace Community Park, Aliso Beach Park, Niguel Woods Park, Laguna Niguel Family YMCA, Crown Valley Community Park. Aliso and Wood Canyons Wilderness Park. LOCATION, LOCATION, LOCATION!
Location
State CA
County Orange
Area Lnsmt - Summit
Interior
Interior Features Balcony, Ceiling Fan(s), Cathedral Ceiling(s), Separate/Formal Dining Room, Laminate Counters, Open Floorplan, Recessed Lighting, Bedroom on Main Level, Loft, Primary Suite
Heating Forced Air, Fireplace(s), Natural Gas
Cooling Central Air
Flooring Bamboo, Concrete, Stone, Tile, Wood
Fireplaces Type Family Room, Gas, Living Room, Wood Burning
Fireplace Yes
Appliance Double Oven, Dishwasher, Electric Oven, Disposal, Gas Water Heater, Range Hood
Laundry Common Area, Electric Dryer Hookup, Gas Dryer Hookup, Laundry Room
Exterior
Parking Features Concrete, Door-Multi, Driveway, Garage Faces Front, Garage, On Street
Garage Spaces 3.0
Garage Description 3.0
Fence Masonry, Wood, Wrought Iron
Pool None
Community Features Storm Drain(s), Street Lights, Sidewalks, Park
Utilities Available Natural Gas Available, Phone Connected, Sewer Connected, Underground Utilities, Water Connected
Amenities Available Other
View Y/N Yes
View City Lights, Canyon, Park/Greenbelt, Hills, Mountain(s), Trees/Woods
Roof Type Concrete
Porch Concrete, Front Porch, Porch
Attached Garage Yes
Total Parking Spaces 6
Private Pool No
Building
Lot Description Back Yard, Corner Lot, Front Yard, Greenbelt, Sprinklers In Rear, Sprinklers In Front, Irregular Lot, Level, Near Park, Near Public Transit, Paved, Sprinklers Timer, Sprinkler System, Sloped Up, Yard
Story 2
Entry Level Two
Foundation Slab
Water Public
Architectural Style Traditional
Level or Stories Two
Schools
School District Capistrano Unified
Others
HOA Name BHE Management Company
Senior Community No
Tax ID 65609102
Security Features Prewired,Carbon Monoxide Detector(s),Smoke Detector(s)
Acceptable Financing Cash, Conventional, FHA
Listing Terms Cash, Conventional, FHA
Financing Conventional
Special Listing Condition Standard
Read Less
Want to know what your home might be worth? Contact us for a FREE valuation!

Our team is ready to help you sell your home for the highest possible price ASAP

Bought with Michelle Krehbiel • Michelle Krehbiel, Broker


