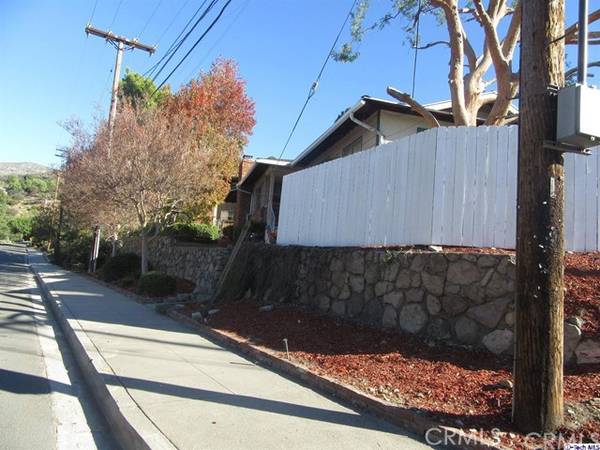$685,000
$689,800
0.7%For more information regarding the value of a property, please contact us for a free consultation.
3959 Santa Carlotta ST La Crescenta, CA 91214
3 Beds
2 Baths
1,590 SqFt
Key Details
Sold Price $685,000
Property Type Single Family Home
Sub Type Single Family Residence
Listing Status Sold
Purchase Type For Sale
Square Footage 1,590 sqft
Price per Sqft $430
Subdivision Not Applicable-105
MLS Listing ID 315011082
Sold Date 02/02/16
Bedrooms 3
Full Baths 2
HOA Y/N No
Year Built 1964
Lot Size 6,263 Sqft
Property Description
This Great Home is Sitting above street level with great mountain views. Character and great open floor plan is what you will see the moment you walk in!! 3 Bedrooms, 2 Baths. 1590 Sq. ft. Lot size 6262 sq. ft. Copper Plumbing. Energy Efficient Central Air and Heat. Ceiling fans in each bedroom. Large Living Room with Fireplace, Custom made Window Shutters, Hardwood floors. Family room with fireplace. Kitchen With California Oak Cabinets and Ceramic Tile Counters Tops. Tile Floors throughout the Kitchen & Family Room. French doors that leads you to a Relaxing deck & fruit trees. Secluded New Fenced Backyard invites you to seat & enjoy after your long day of work. Two Car detached Garage and LONG driveway. Award Winning Schools District and Much More . A Must See!!
Location
State CA
County Los Angeles
Area 635 - La Crescenta/Glendale Montrose & Annex
Zoning GLR1YY
Interior
Interior Features Ceiling Fan(s)
Heating Fireplace(s), Wood
Cooling Central Air
Flooring Carpet, Tile, Wood
Fireplaces Type Decorative, Family Room, Gas, Living Room, Wood Burning
Fireplace Yes
Appliance Gas Cooking, Disposal, Oven
Laundry Gas Dryer Hookup
Exterior
Parking Features Driveway
Garage Spaces 2.0
Garage Description 2.0
Fence Wood
View Y/N Yes
View Valley
Roof Type Composition
Porch Concrete, Deck, Front Porch, Open, Patio
Attached Garage Yes
Private Pool No
Building
Entry Level One
Foundation Raised
Sewer Sewer Tap Paid
Water Public
Architectural Style Traditional
Level or Stories One
Others
Tax ID 5601001035
Acceptable Financing Cash, Conventional, Submit
Listing Terms Cash, Conventional, Submit
Financing Conventional
Special Listing Condition Standard
Read Less
Want to know what your home might be worth? Contact us for a FREE valuation!

Our team is ready to help you sell your home for the highest possible price ASAP

Bought with Shawn Tanara • Coldwell Banker Realty






