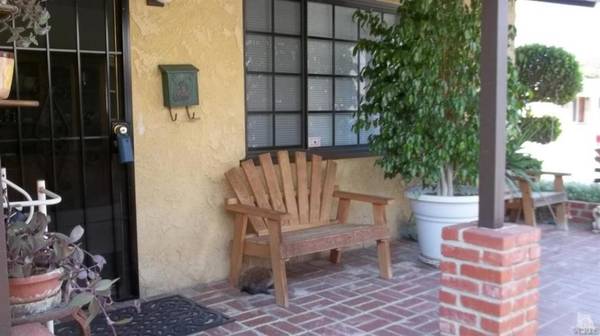$429,000
$429,000
For more information regarding the value of a property, please contact us for a free consultation.
410 Lucada ST Santa Paula, CA 93060
3 Beds
2 Baths
1,101 SqFt
Key Details
Sold Price $429,000
Property Type Single Family Home
Sub Type Single Family Residence
Listing Status Sold
Purchase Type For Sale
Square Footage 1,101 sqft
Price per Sqft $389
Subdivision Mcmillan Manor - 0535
MLS Listing ID V0-216012330
Sold Date 10/25/16
Bedrooms 3
Full Baths 2
HOA Y/N No
Year Built 1956
Lot Size 6,777 Sqft
Property Description
Truly a lovely home! This great 3 bedroom 1-3/4 bath home has had several up upgrades including kitchen with large garden window and beautiful 36 stainless range, windows, landscaping and more. Bedrooms and dining area have ceiling fans, one bedroom currently used as T.V. room with direct access to completely finished garage. R.V. access, sprinklers front and rear, garage is totally 'Finished' with drywall walls and ceiling and has been extended to accommodate an extra-long vehicle or perhaps a boat with an outboard motor; a potentially terrific 'Man-Cave'. Owner has installed 3 amazing storage sheds (all on slabs), which provide tons of additional storage as well as a potential 'SHOP' for the handyperson in your family! Forced air heating and central air conditioning! Nice brick porch, planters and concrete patio! One of the most attractive, and well maintained, homes on the block.
Location
State CA
County Ventura
Area Spl - Santa Paula
Zoning R1
Rooms
Other Rooms Shed(s)
Interior
Interior Features Separate/Formal Dining Room
Heating Forced Air, Natural Gas
Cooling Central Air
Flooring Carpet
Equipment Satellite Dish
Fireplace No
Appliance Dishwasher, Freezer, Range, Range Hood, Water Softener, Water Heater, Dryer, Washer
Laundry Gas Dryer Hookup, In Garage
Exterior
Parking Features Boat, Direct Access, Door-Single, Garage, Garage Door Opener, RV Garage, RV Potential, RV Access/Parking
Garage Spaces 2.0
Garage Description 2.0
Fence Block, Partial, Wood
Community Features Street Lights, Sidewalks
Utilities Available Sewer Connected
View Y/N Yes
View Mountain(s)
Roof Type Composition,Shingle
Accessibility None
Porch Concrete, Front Porch, Open, Patio
Total Parking Spaces 5
Private Pool No
Building
Lot Description Sprinklers In Rear, Sprinklers In Front, Lawn, Landscaped, Level, Rectangular Lot, Sprinklers Manual, Sprinkler System, Yard
Faces South
Entry Level One
Foundation Permanent, Slab
Sewer Public Sewer, Septic Tank
Level or Stories One
Additional Building Shed(s)
New Construction No
Others
Senior Community No
Tax ID 1040153065
Security Features Carbon Monoxide Detector(s),Smoke Detector(s)
Acceptable Financing Cash, Cash to New Loan, Conventional, FHA, VA Loan
Listing Terms Cash, Cash to New Loan, Conventional, FHA, VA Loan
Special Listing Condition Standard
Read Less
Want to know what your home might be worth? Contact us for a FREE valuation!

Our team is ready to help you sell your home for the highest possible price ASAP

Bought with Arturo Hernandez • RE/MAX Gold Coast-Beach Marina Office





