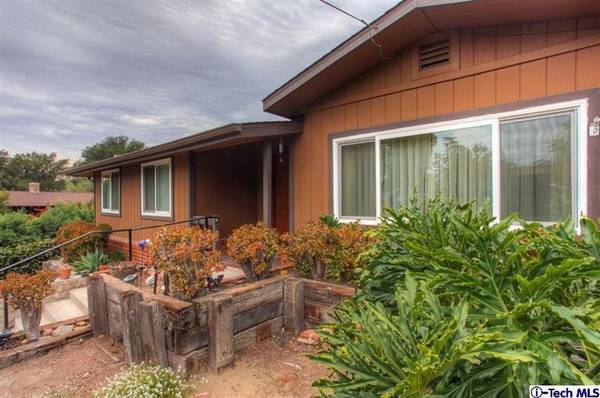$687,000
$699,000
1.7%For more information regarding the value of a property, please contact us for a free consultation.
2501 Olive AVE La Crescenta, CA 91214
3 Beds
3 Baths
1,401 SqFt
Key Details
Sold Price $687,000
Property Type Single Family Home
Sub Type Single Family Residence
Listing Status Sold
Purchase Type For Sale
Square Footage 1,401 sqft
Price per Sqft $490
MLS Listing ID P0-214028327
Sold Date 09/04/14
Bedrooms 3
Full Baths 2
Three Quarter Bath 1
HOA Y/N No
Year Built 1923
Lot Size 9,387 Sqft
Property Description
Free Electricity? Located on a quiet rural La Crescenta street with a huge lot this home will charm you and save you cash every month. The spacious living room adjoins the dining area and features a beautiful stone fireplace. The kitchen has plenty of storage in the wood cabinets and Corian counters. Three bedrooms and 2 full baths plus a study nook, laundry and a huge back yard. Well lighted throughout with recent, energy efficient dual-glazed windows this home features Solar panels for home electricity plus EV chargers for electric cars. Other energy saving features include recent central A/C, a tankless water heater and updated insulation. All of this is located on a 9,000 sq foot lot with a spacious pool house with a 3/4 bath. The grounds feature drought tolerant landscaping, plenty of room for entertaining, a 3 car garage. Other features include a barbecue area, Master Bedroom w/slider to balcony, garden area, barbecue pit and views of the San Gabriel Mountains & Verdugo Hills.
Location
State CA
County Los Angeles
Area 635 - La Crescenta/Glendale Montrose & Annex
Zoning LCR110000*
Interior
Fireplaces Type Living Room, Raised Hearth, Wood Burning
Fireplace Yes
Laundry Laundry Room
Exterior
Garage Spaces 3.0
Garage Description 3.0
View Y/N No
Total Parking Spaces 3
Private Pool No
Building
Story One
Entry Level One
Level or Stories One
Others
Senior Community No
Tax ID 5867012078
Acceptable Financing Cash, Cash to New Loan, FHA, Fannie Mae, VA Loan
Green/Energy Cert Solar
Listing Terms Cash, Cash to New Loan, FHA, Fannie Mae, VA Loan
Special Listing Condition Standard
Read Less
Want to know what your home might be worth? Contact us for a FREE valuation!

Our team is ready to help you sell your home for the highest possible price ASAP

Bought with Jacqueline Tenerelli Asplund • Redfin Corporation






