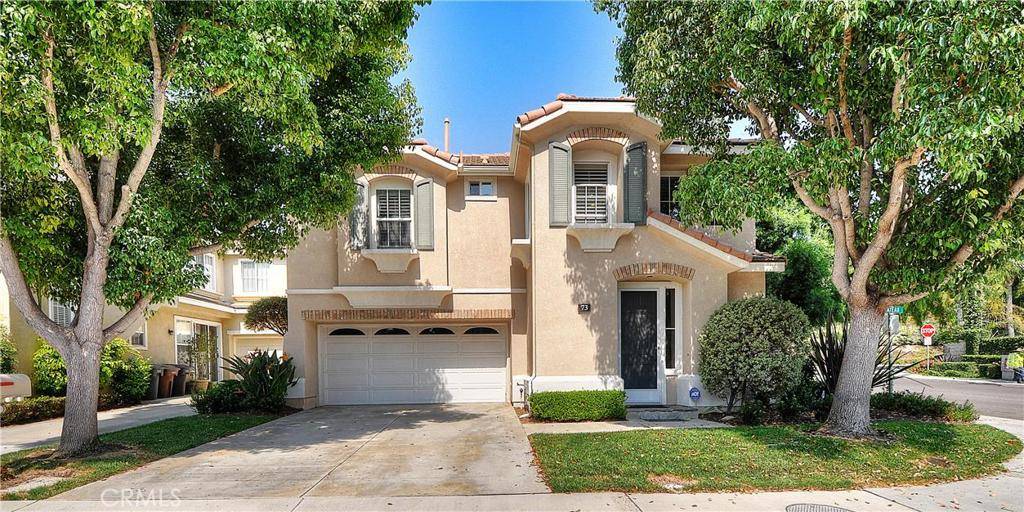$760,000
$779,900
2.6%For more information regarding the value of a property, please contact us for a free consultation.
73 Plateau Aliso Viejo, CA 92656
3 Beds
3 Baths
2,040 SqFt
Key Details
Sold Price $760,000
Property Type Single Family Home
Sub Type Single Family Residence
Listing Status Sold
Purchase Type For Sale
Square Footage 2,040 sqft
Price per Sqft $372
Subdivision Promenade (Prom)
MLS Listing ID OC16157875
Sold Date 10/20/16
Bedrooms 3
Full Baths 2
Half Baths 1
Condo Fees $134
Construction Status Additions/Alterations,Building Permit,Updated/Remodeled
HOA Fees $134/mo
HOA Y/N Yes
Year Built 2001
Property Description
This NICELY UPGRADED, SPACIOUS AND OPEN FLOOR PLAN is located in the desirable neighborhood of Promenade. The living room features a custom entertainment center and beautiful wood flooring. The gourmet kitchen boasts an abundance of cabinetry and counter space, gas cook top and flows into the spacious family room(presently used as a dining room) with cozy fireplace and has direct access to the private back yard with built in BBQ & fire pit and lots of mature trees perfect for entertaining. At the top of the stairs you will find a huge BONUS ROOM & built in office space with lots of windows showing light & bright. The master suite does not disappoint featuring a newly upgraded master bath with glass accented tub & separate shower, new frameless shower door, travertine flooring, stone counter tops, dual sinks and separate toilet. Down the hall are the 2 secondary bedrooms, bathroom and generously sized laundry facility. Upgrades include Beautiful wood floors, shutters, central vacuum system, newer carpet in bedrooms, attic fan, and recently done Pex piping. The 2 car garage is complete with cabinetry and direct access for convenience. The home is walking distance to schools, parks and Aliso Viejo Town Center.
Location
State CA
County Orange
Area Av - Aliso Viejo
Interior
Interior Features Block Walls, Ceiling Fan(s), Central Vacuum, Eat-in Kitchen, Open Floorplan, Recessed Lighting, All Bedrooms Up, Primary Suite, Walk-In Closet(s)
Heating Forced Air
Cooling Central Air, Attic Fan
Flooring Carpet, Wood
Fireplaces Type Family Room
Fireplace Yes
Appliance Barbecue, Dishwasher, Gas Cooktop, Disposal, Gas Oven, Microwave
Laundry Laundry Room, Upper Level
Exterior
Exterior Feature Barbecue, Rain Gutters
Parking Features Concrete, Direct Access, Door-Single, Driveway, Garage Faces Front, Garage, Garage Door Opener
Garage Spaces 2.0
Garage Description 2.0
Fence Block
Pool None
Community Features Storm Drain(s), Street Lights, Sidewalks
Utilities Available Sewer Connected
View Y/N Yes
View Trees/Woods
Roof Type Concrete,Tile
Porch Concrete, Patio
Attached Garage Yes
Total Parking Spaces 2
Private Pool No
Building
Lot Description Back Yard, Cul-De-Sac, Front Yard, Sprinklers In Front
Story Two
Entry Level Two
Foundation Slab
Water Public
Level or Stories Two
Construction Status Additions/Alterations,Building Permit,Updated/Remodeled
Schools
School District Capistrano Unified
Others
HOA Name Promenade
Senior Community No
Tax ID 62942101
Acceptable Financing Cash, Cash to New Loan, Conventional
Listing Terms Cash, Cash to New Loan, Conventional
Financing Cash to New Loan
Special Listing Condition Standard
Read Less
Want to know what your home might be worth? Contact us for a FREE valuation!

Our team is ready to help you sell your home for the highest possible price ASAP

Bought with Nancy Cloward • Surterre Properties Inc


