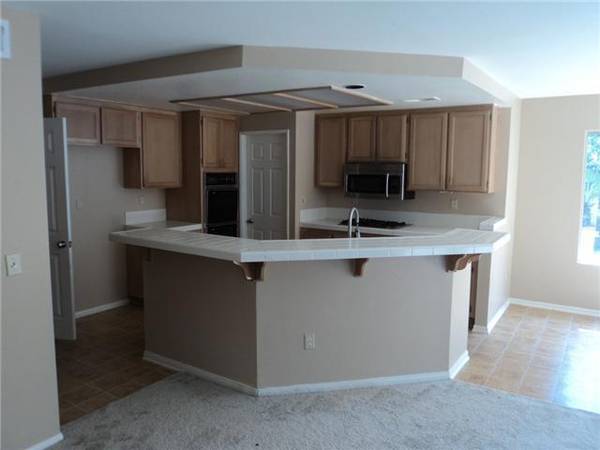$363,500
$359,900
1.0%For more information regarding the value of a property, please contact us for a free consultation.
1574 Alana Way Escondido, CA 92027
5 Beds
4 Baths
2,857 SqFt
Key Details
Sold Price $363,500
Property Type Single Family Home
Sub Type SingleFamilyResidence
Listing Status Sold
Purchase Type For Sale
Square Footage 2,857 sqft
Price per Sqft $127
Subdivision East Escondido
MLS Listing ID 120040745
Sold Date 09/20/12
Bedrooms 5
Full Baths 4
HOA Y/N No
Year Built 1989
Property Description
Terrific opportunity to own a great family home! This is where everyone will want to come! This home was designed with entertaining in mind! Main home is one level with two master suites! As you enter, you see a very large living room and dining room with new carpet and paint! Great kitchen with new linoleum and family room combination with new carpet and paint! Home has a large pool with a pool house that features a full bath, sauna, kitchenette and a loft area. Come see this home today! Buyer and buyer's agent to verify any and all information that is deemed reliable but is not guaranteed prior to removal of any and all contingencies. Seller never lived in property. Appliances and any other systems have not been tested and may not operate properly. Buyer and buyer's agents to inspect and verify the working condition of any and all appliances and all other systems. Equipment: Garage Door Opener,Pool/Spa/Equipment, Range/Oven Other Fees: 0 Sewer: Sewer Connected Topography: GSL Guest House Est. SQFT: 460
Location
State CA
County San Diego
Area 92027 - Escondido
Rooms
Other Rooms GuestHouse
Interior
Interior Features BedroomonMainLevel, Loft, MainLevelMaster
Heating ForcedAir, SeeRemarks
Cooling CentralAir
Flooring Carpet, Tile
Fireplaces Type FamilyRoom
Fireplace Yes
Appliance Microwave
Laundry ElectricDryerHookup, LaundryRoom
Exterior
Garage Spaces 2.0
Garage Description 2.0
Fence Partial
Pool InGround, Private
Attached Garage Yes
Total Parking Spaces 2
Private Pool Yes
Building
Story 1
Entry Level One
Level or Stories One
Additional Building GuestHouse
Others
Senior Community No
Tax ID 2276310500
Acceptable Financing Cash
Listing Terms Cash
Financing Cash
Special Listing Condition RealEstateOwned
Read Less
Want to know what your home might be worth? Contact us for a FREE valuation!

Our team is ready to help you sell your home for the highest possible price ASAP

Bought with Linda Shreve • Dolphin Realty






