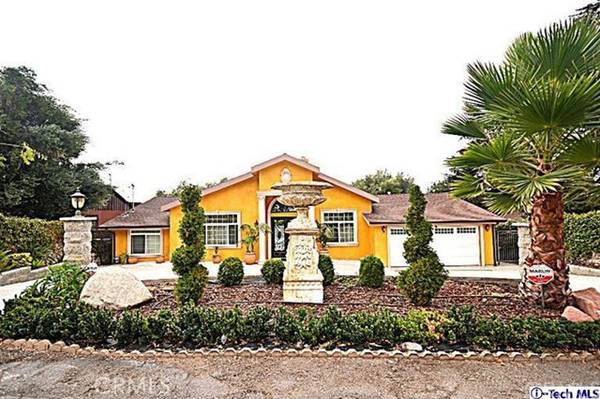$1,390,000
$1,390,000
For more information regarding the value of a property, please contact us for a free consultation.
2430 Laughlin AVE La Crescenta, CA 91214
4 Beds
4 Baths
3,235 SqFt
Key Details
Sold Price $1,390,000
Property Type Single Family Home
Sub Type Single Family Residence
Listing Status Sold
Purchase Type For Sale
Square Footage 3,235 sqft
Price per Sqft $429
Subdivision Not Applicable-105
MLS Listing ID 314032300
Sold Date 02/20/15
Bedrooms 4
Full Baths 1
Half Baths 1
Three Quarter Bath 2
Construction Status Updated/Remodeled
HOA Y/N No
Year Built 2005
Lot Size 0.380 Acres
Property Description
Year 2005 Custom Built Venetian Style Home, Grand Cathedral Entrance, Grand Foyer, High Ceilings at Formal Living Room, Formal Dining Room & Kitchen. Master w/ Walk-in closet, Master Ba w/ Jacuzzi Tub & Shower w/ Travertine Wall Tile & Granite Counter Tops. Kitchen with lots of cabinets, tile floor, granite counter tops, bay window & Skylights. Kids (quarter) Den on Tile Floor, 2 Br w/ carpet floor & 3/4 bath w tile Floor. N.E. Br with Office & Ba, Separate Spacious Laundry Room by Garage. Large patio w 2 Indonesian Pots is Excellent for Entertainment. Rear yard with Concrete Basket Ball Play Court & In Law Suite with separate Kemper Ave Entry & concrete driveway. Wide Concrete Circular Driveway & 3-Car Tandem Garage at front Laughlin Ave entry. A must see beautiful home with Excellent Potential!
Location
State CA
County Los Angeles
Area 635 - La Crescenta/Glendale Montrose & Annex
Zoning LCR110000*
Interior
Interior Features Breakfast Bar, Built-in Features, Crown Molding, Separate/Formal Dining Room, High Ceilings, Open Floorplan, Pantry, Recessed Lighting, Main Level Primary, Walk-In Closet(s)
Heating Forced Air, Natural Gas
Flooring Carpet, Concrete, Tile, Wood
Fireplaces Type Decorative, Gas
Fireplace Yes
Appliance Disposal, Refrigerator
Laundry Inside, Laundry Room
Exterior
Exterior Feature Rain Gutters
Parking Features Circular Driveway, Covered, Door-Multi, Direct Access, Door-Single, Garage, Garage Door Opener, RV Potential, Tandem
Garage Spaces 1.0
Garage Description 1.0
Fence Block, Chain Link, Masonry, Wood, Wrought Iron
Community Features Gutter(s)
View Y/N Yes
View Mountain(s), Peek-A-Boo
Roof Type Composition,Concrete,Tile
Porch Concrete, Open, Patio
Attached Garage Yes
Private Pool No
Building
Lot Description Rectangular Lot, Sprinkler System
Faces North
Story 2
Foundation Slab
Sewer Sewer Tap Paid
Water Public
Architectural Style Custom, Mediterranean
Construction Status Updated/Remodeled
Schools
High Schools Crescenta Valley
School District Glendale Unified
Others
Tax ID 5804011015
Acceptable Financing Cash, Cash to New Loan, Conventional
Listing Terms Cash, Cash to New Loan, Conventional
Financing Conventional
Special Listing Condition Standard
Read Less
Want to know what your home might be worth? Contact us for a FREE valuation!

Our team is ready to help you sell your home for the highest possible price ASAP

Bought with Earnest Watts • Redfin Corporation






