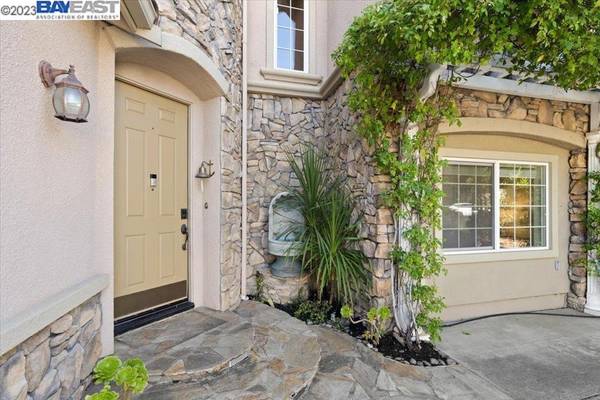$2,500,000
$2,299,999
8.7%For more information regarding the value of a property, please contact us for a free consultation.
5092 Royal Pines Way Dublin, CA 94568
5 Beds
5 Baths
3,815 SqFt
Key Details
Sold Price $2,500,000
Property Type Single Family Home
Sub Type Single Family Residence
Listing Status Sold
Purchase Type For Sale
Square Footage 3,815 sqft
Price per Sqft $655
Subdivision Dublin Ranch
MLS Listing ID 41030916
Sold Date 07/24/23
Bedrooms 5
Full Baths 4
Half Baths 1
Condo Fees $89
HOA Fees $89/mo
HOA Y/N Yes
Year Built 2003
Lot Size 6,098 Sqft
Property Description
Welcome to this stunning North facing home nestled in Dublin Ranch. This sprawling 5 bedroom PLUS DEN, 4 and a half bath home has it all! including a highly desirable floor plan. Offering a Full bedroom, bath, half bath and a den downstairs. The main level showcases volume ceilings with a versatile living & dining room w/dual fireplace leading to the open concept chef's kitchen/family room combo. The gourmet kitchen features built-in SS appliances, white cabinetry, upgraded counter tops with backsplash, large island & a spacious nook area. From the naturally lit family room, make your way to the tranquil patio in the backyard w/POOL creating seamless indoor/outdoor living. Additionally, the private low maintenance backyard offers a spacious flagstone patio. Make your way upstairs to the impressive primary suite. The luxurious spa-like bath boasts a large walk-in closet, 2 sinks, built-in makeup vanity, soaking tub & walk-in shower. The 2nd level is complete w/3 large secondary bedrooms one is an ensuite. Additional features incl new interior paint, owned solar, 2 car garage, alarm system, EV charger. Enjoy the short distance to top notch schools, parks, shopping, the community pool and tennis courts.
Location
State CA
County Alameda
Interior
Heating Forced Air
Cooling Central Air
Flooring Carpet, Tile
Fireplaces Type Dining Room, Family Room, Gas Starter, Living Room, Multi-Sided
Fireplace Yes
Appliance Gas Water Heater
Exterior
Parking Features Garage, Garage Door Opener
Garage Spaces 2.0
Garage Description 2.0
Pool In Ground, Association
Amenities Available Pool, Tennis Court(s)
Roof Type Tile
Attached Garage Yes
Private Pool No
Building
Lot Description Back Yard, Front Yard, Sprinklers Timer
Story Two
Entry Level Two
Foundation Slab
Sewer Public Sewer
Architectural Style Mediterranean
Level or Stories Two
Others
HOA Name CALL LISTING AGENT
Tax ID 9853150
Acceptable Financing Cash, Conventional
Listing Terms Cash, Conventional
Read Less
Want to know what your home might be worth? Contact us for a FREE valuation!

Our team is ready to help you sell your home for the highest possible price ASAP

Bought with Viva Bakshi • Intero Real Estate Services





