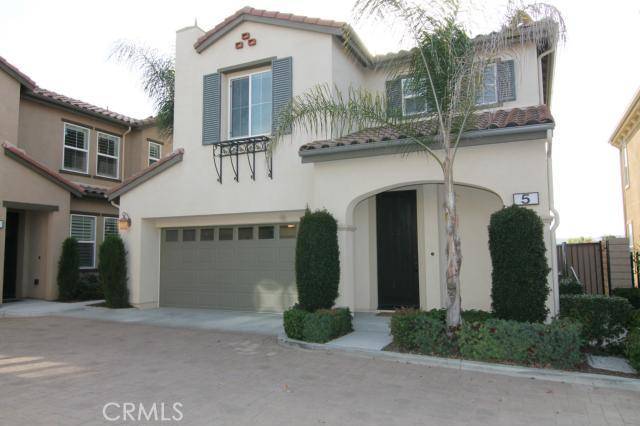$733,151
$749,900
2.2%For more information regarding the value of a property, please contact us for a free consultation.
5 Bradford CT Laguna Niguel, CA 92677
3 Beds
3 Baths
1,862 SqFt
Key Details
Sold Price $733,151
Property Type Condo
Sub Type Condominium
Listing Status Sold
Purchase Type For Sale
Square Footage 1,862 sqft
Price per Sqft $393
Subdivision ,Cornerstone
MLS Listing ID PW14084857
Sold Date 05/16/14
Bedrooms 3
Full Baths 2
Half Baths 1
Condo Fees $205
HOA Fees $205/mo
HOA Y/N Yes
Year Built 2010
Lot Size 3,005 Sqft
Property Description
Nestled on the top of a ridge in the beautiful city of Laguna Niguel. The view is second to none. 180 degrees looking out toward the west with hills and city lights. The inside and outside of this home are like new. All the upgrades are here for you. The kitchen is incredible and open with all the stainless steel appliances and large central island. The kitchen is open to the family room with crackling fireplace and sunset views. This is the popular plan one built by Shapell. All three bedrooms are upstairs as in the laundry room. The master suite is incredible with forever views and a sumptuous bath complete with large walk in closet. The other two bedrooms are very good size as well. Flooring consists of hardwood, tile and carpeting. Located within a short walk of the community pool. The garage floor has custom epoxy paint surfacing. This is the only one in this neighborhood that is on the market now. Owners are moving out of state and are motivated to move. Rare opportunity to own a million dollar view for a fraction of the cost.
Location
State CA
County Orange
Area Lnlak - Lake Area
Zoning R1
Interior
Interior Features Built-in Features, Ceiling Fan(s), Cathedral Ceiling(s), Eat-in Kitchen, Granite Counters, High Ceilings, Open Floorplan, Recessed Lighting, All Bedrooms Up, Primary Suite, Walk-In Closet(s)
Heating Central
Cooling Central Air
Flooring Carpet, Tile, Wood
Fireplaces Type Family Room
Fireplace Yes
Appliance Double Oven, Dishwasher, Electric Range, Gas Range, Gas Water Heater, Refrigerator
Laundry Inside
Exterior
Parking Features Garage, Guest
Garage Spaces 2.0
Garage Description 2.0
Fence Block, Excellent Condition, Glass
Pool Community, Association
Community Features Curbs, Street Lights, Sidewalks, Pool
Utilities Available Cable Available, Phone Connected, Sewer Available, Sewer Connected, Water Connected
Amenities Available Pool, Spa/Hot Tub
View Y/N Yes
View City Lights, Canyon, Hills, Panoramic
Roof Type Concrete,Spanish Tile
Porch Concrete, Deck
Attached Garage Yes
Total Parking Spaces 2
Private Pool No
Building
Lot Description Cul-De-Sac, Landscaped
Faces Southeast
Story 2
Entry Level Two
Foundation Slab
Water Public
Architectural Style Mediterranean
Level or Stories Two
Schools
Elementary Schools Laguna Niguel
Middle Schools Aliso Viejo
High Schools Aliso Niguel
School District Capistrano Unified
Others
Senior Community No
Tax ID 63658120
Security Features Smoke Detector(s)
Acceptable Financing Cash, Cash to New Loan
Listing Terms Cash, Cash to New Loan
Financing Cash
Special Listing Condition Standard
Read Less
Want to know what your home might be worth? Contact us for a FREE valuation!

Our team is ready to help you sell your home for the highest possible price ASAP

Bought with Ardy Mohseni • Realty One Group Inc

