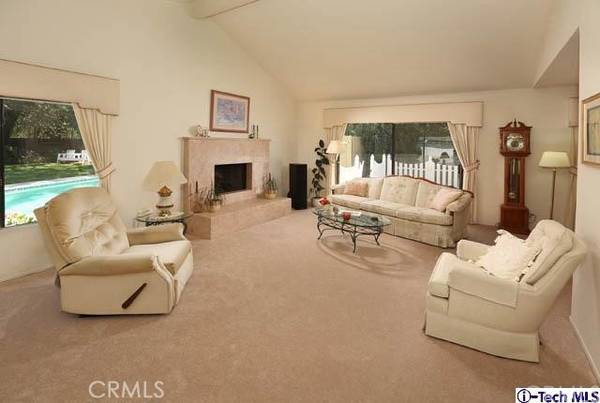$900,000
$879,000
2.4%For more information regarding the value of a property, please contact us for a free consultation.
3306 Park Vista DR La Crescenta, CA 91214
4 Beds
3 Baths
2,395 SqFt
Key Details
Sold Price $900,000
Property Type Single Family Home
Sub Type Single Family Residence
Listing Status Sold
Purchase Type For Sale
Square Footage 2,395 sqft
Price per Sqft $375
Subdivision Not Applicable-105
MLS Listing ID 214014271
Sold Date 05/21/14
Bedrooms 4
Full Baths 2
Half Baths 1
Construction Status Updated/Remodeled
HOA Y/N No
Year Built 1977
Lot Size 8,550 Sqft
Property Description
Minutes from the hustle & bustle of LA lies a mountain valley community with a small town feel, XLNT Schools for all ages & many amenities. It is here in this convenient location that Park Vista Homes were built with underground utilities,curbs,sidewalks & street lights. Immaculate home has a modern floor plan with 4 Bedrms incl. Private Master Suite, 2 Baths, Elegant Formal Living/Dining Room with a Marble Fireplace, Spacious Kitchen opens to a Large Family Rm/Casual Dining & Wet Bar/Media Center. Kitchen has Brazilian Granite counters,Tile,DblSink,Wood/Glass Cabinets,Jenn-Air Cooktop. Entertain in the shade of the covered patio. Laundry Rm leads to Attached Garage. Grassy Yard & Sundrenched Pool/Spa, Expansive Flat Lot. Above Ground Spa. Kids Play Hs. Newer High Efficiency Heater. Culdesac with a backdrop of oak forested mountains. Stroll to Crescenta Valley Pk. Location so special that homes here rarely come on the market so don't wait to make this yours!
Location
State CA
County Los Angeles
Area 635 - La Crescenta/Glendale Montrose & Annex
Zoning GLR1*
Rooms
Other Rooms Corral(s)
Interior
Interior Features Wet Bar, Ceiling Fan(s), Cathedral Ceiling(s), Separate/Formal Dining Room, High Ceilings, Open Floorplan, All Bedrooms Up, Dressing Area, Primary Suite, Utility Room, Walk-In Closet(s)
Heating Forced Air, Fireplace(s), Natural Gas
Cooling Central Air
Flooring Carpet, Laminate, Tile, Wood
Fireplaces Type Gas, Living Room, Raised Hearth
Fireplace Yes
Appliance Built-In, Double Oven, Electric Oven, Gas Cooking, Gas Cooktop, Disposal
Laundry Gas Dryer Hookup, Inside, Laundry Room
Exterior
Parking Features Door-Multi, Garage, Garage Door Opener, RV Potential
Fence Block, Chain Link
Pool In Ground
Community Features Storm Drain(s), Street Lights, Sidewalks, Park
Utilities Available Underground Utilities
View Y/N Yes
View Mountain(s), Trees/Woods
Roof Type Composition
Porch Concrete, Covered
Attached Garage Yes
Private Pool No
Building
Lot Description Cul-De-Sac, Sprinklers In Rear, Sprinklers In Front, Irregular Lot, Lawn, Landscaped, Near Park, Paved, Walkstreet
Story 2
Entry Level Two
Foundation Slab
Water Public
Level or Stories Two
Additional Building Corral(s)
Construction Status Updated/Remodeled
Schools
Middle Schools Rosemont
School District Glendale Unified
Others
Tax ID 5607017062
Security Features Smoke Detector(s)
Acceptable Financing Cash to New Loan, Conventional
Listing Terms Cash to New Loan, Conventional
Financing Cash to Loan,Conventional
Special Listing Condition Standard
Read Less
Want to know what your home might be worth? Contact us for a FREE valuation!

Our team is ready to help you sell your home for the highest possible price ASAP

Bought with Brent Ballard • Anderson Ballard Companies






