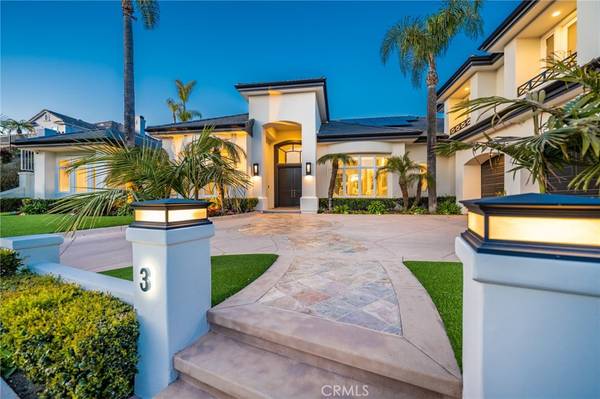$3,700,000
$3,998,000
7.5%For more information regarding the value of a property, please contact us for a free consultation.
3 Poppy Hills RD Laguna Niguel, CA 92677
4 Beds
6 Baths
5,085 SqFt
Key Details
Sold Price $3,700,000
Property Type Single Family Home
Sub Type Single Family Residence
Listing Status Sold
Purchase Type For Sale
Square Footage 5,085 sqft
Price per Sqft $727
Subdivision Ocean Ranch ~ Custom (Bbc)
MLS Listing ID CV23050584
Sold Date 07/28/23
Bedrooms 4
Full Baths 5
Half Baths 1
Condo Fees $355
Construction Status Updated/Remodeled,Turnkey
HOA Fees $355/mo
HOA Y/N Yes
Year Built 1995
Lot Size 0.437 Acres
Lot Dimensions Assessor
Property Description
Timeless elegant interior blends seamlessly with modern innovative finishes. Located in the highly sought-after and guard gated community of Ocean Ranch. Relish the convenience of this rare open-flowing single level design. A grand double door entry opens to Cathedral Ceilings atop sleek Engineered French Oak Flooring highlighted with natural lighting through the expansive use of windows. A formal living room with floor to ceiling custom stacked stone fireplace is a notable centerpiece to this home. The Lavish Chef’s Kitchen has been re-designed to offer more convenience when hosting guests. Featured center island with wrap around counter seating creates an interactive space everyone can enjoy. This home has been carefully remodeled with focused attention given to ambient lighting, new home automation, security system & surround sound. The Master Suite with a Zen inspired Master Bathroom provides every amenity you would want. Making the Master Retreat perfect for relaxing away from the overstimulation of the ordinary world. Discover an inviting space in the backyard and enjoy making it a perfect extension of your home for you to escape and relax. Ocean Ranch residents can bask in the amazing community pool & spa, sports court, picnic area and playground along with so much more. So many details with nothing overlooked or compromised. Schedule a private tour with the listing agent NOW!
Location
State CA
County Orange
Area Lnslt - Salt Creek
Rooms
Main Level Bedrooms 4
Interior
Interior Features Wet Bar, Breakfast Bar, Built-in Features, Balcony, Breakfast Area, Crown Molding, Cathedral Ceiling(s), Coffered Ceiling(s), Separate/Formal Dining Room, Eat-in Kitchen, High Ceilings, In-Law Floorplan, Open Floorplan, Pantry, Pull Down Attic Stairs, Quartz Counters, Recessed Lighting, Storage, Smart Home, Sunken Living Room, Tile Counters
Heating Central, Forced Air, Fireplace(s), Zoned
Cooling Central Air, Zoned
Flooring Carpet, Tile
Fireplaces Type Family Room, Gas Starter, Living Room
Fireplace Yes
Appliance Built-In Range, Dishwasher, Electric Oven, Disposal, Gas Range, Ice Maker, Microwave, Refrigerator, Range Hood, Vented Exhaust Fan, Water To Refrigerator, Water Heater
Laundry Washer Hookup, Electric Dryer Hookup, Inside, Laundry Room
Exterior
Exterior Feature Awning(s), Barbecue, Lighting, Rain Gutters, Fire Pit
Parking Features Controlled Entrance, Concrete, Covered, Door-Multi, Direct Access, Driveway, Driveway Up Slope From Street, Garage, Garage Door Opener, Guarded, On Site, Garage Faces Side, On Street
Garage Spaces 3.0
Garage Description 3.0
Fence Good Condition, Wrought Iron
Pool Community, Filtered, In Ground, Association
Community Features Curbs, Dog Park, Foothills, Fishing, Gutter(s), Hiking, Park, Storm Drain(s), Street Lights, Suburban, Sidewalks, Gated, Pool
Utilities Available Cable Available, Electricity Connected, Natural Gas Connected, Phone Available, Sewer Connected, Water Connected
Amenities Available Clubhouse, Controlled Access, Dog Park, Fire Pit, Maintenance Grounds, Management, Outdoor Cooking Area, Barbecue, Picnic Area, Playground, Pool, Guard, Spa/Hot Tub, Security, Trail(s)
View Y/N Yes
View City Lights, Neighborhood
Accessibility Accessible Hallway(s)
Porch Concrete, Covered, Open, Patio
Attached Garage Yes
Total Parking Spaces 3
Private Pool No
Building
Lot Description Back Yard, Front Yard, Sprinklers In Rear, Sprinklers In Front, Landscaped, Sprinklers Timer, Sprinklers Manual, Sprinkler System, Sloped Up
Story 2
Entry Level Two
Foundation Slab
Sewer Public Sewer
Water Public
Architectural Style Modern
Level or Stories Two
New Construction No
Construction Status Updated/Remodeled,Turnkey
Schools
Elementary Schools John Malcom
Middle Schools Niguel Hills
High Schools Dana Hills
School District Capistrano Unified
Others
HOA Name Ocean Ranch at Bear Brand HOA
Senior Community No
Tax ID 65224113
Security Features Prewired,Security System,Carbon Monoxide Detector(s),Security Gate,Gated with Guard,Gated Community,Gated with Attendant,24 Hour Security,Smoke Detector(s),Security Guard,Security Lights
Acceptable Financing Cash, Conventional, Submit, Trust Deed
Listing Terms Cash, Conventional, Submit, Trust Deed
Financing Conventional
Special Listing Condition Standard
Read Less
Want to know what your home might be worth? Contact us for a FREE valuation!

Our team is ready to help you sell your home for the highest possible price ASAP

Bought with Ming Li • Pinnacle Real Estate Group






