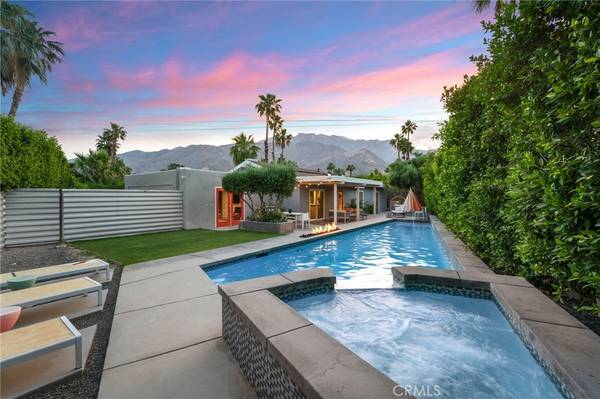$1,125,000
$1,099,000
2.4%For more information regarding the value of a property, please contact us for a free consultation.
1120 E Louise DR Palm Springs, CA 92262
3 Beds
2 Baths
1,452 SqFt
Key Details
Sold Price $1,125,000
Property Type Single Family Home
Sub Type Single Family Residence
Listing Status Sold
Purchase Type For Sale
Square Footage 1,452 sqft
Price per Sqft $774
Subdivision Victoria Park (33134)
MLS Listing ID SR23095501
Sold Date 08/17/23
Bedrooms 3
Full Baths 2
Construction Status Updated/Remodeled,Turnkey
HOA Y/N No
Land Lease Amount 4740.0
Year Built 1978
Lot Size 0.260 Acres
Property Description
This beautiful Palm Springs Oasis is not just a stunning retreat, it is also an operating short-term rental with 5-star reviews. Short term permits are still available, making it a great investment opportunity. The location is unbeatable, just 0.5 miles from the strip. Everything is included in this turn-key property, from the stylish furniture to the high-end appliances. The property also features a finished garage that doubles as a bonus room, and the backyard is totally private with mature landscaping and magnificent mountain views. Enjoy a large sparkling pool & spa with waterfall, fire-pit, and plenty of space to relax and unwind. Don't miss out on this rare opportunity to own a fully furnished, short-term rental in a prime location.
Location
State CA
County Riverside
Area 331 - North End Palm Springs
Zoning R1C
Rooms
Main Level Bedrooms 3
Interior
Interior Features Breakfast Bar, Ceiling Fan(s), Separate/Formal Dining Room, Eat-in Kitchen, Furnished, Open Floorplan, Recessed Lighting, Primary Suite
Heating Central, Fireplace(s)
Cooling Central Air
Flooring Concrete
Fireplaces Type Gas, Living Room
Fireplace Yes
Appliance Dishwasher, Disposal, Gas Oven, Gas Range, Microwave, Refrigerator, Dryer, Washer
Laundry In Garage
Exterior
Exterior Feature Fire Pit
Parking Features Driveway, Garage, On Street
Garage Spaces 2.0
Garage Description 2.0
Pool Heated, In Ground, Private, Waterfall
Community Features Biking, Curbs, Golf, Lake, Street Lights, Sidewalks, Park
Utilities Available Cable Available, Electricity Available, Phone Available, Sewer Available, Water Available
View Y/N Yes
View Mountain(s), Pool
Accessibility None
Porch Rear Porch, Concrete, Covered, Patio
Attached Garage Yes
Total Parking Spaces 2
Private Pool Yes
Building
Lot Description 0-1 Unit/Acre, Back Yard, Cul-De-Sac, Front Yard, Lawn, Landscaped, Near Park, Yard
Story 1
Entry Level One
Sewer Public Sewer
Water Public
Architectural Style Contemporary
Level or Stories One
New Construction No
Construction Status Updated/Remodeled,Turnkey
Schools
School District Palm Springs Unified
Others
Senior Community No
Tax ID 009605026
Security Features Carbon Monoxide Detector(s),Smoke Detector(s)
Acceptable Financing Cash, Conventional
Listing Terms Cash, Conventional
Financing Conventional
Special Listing Condition Standard
Read Less
Want to know what your home might be worth? Contact us for a FREE valuation!

Our team is ready to help you sell your home for the highest possible price ASAP

Bought with Joan MacPherson • Bennion Deville Homes






