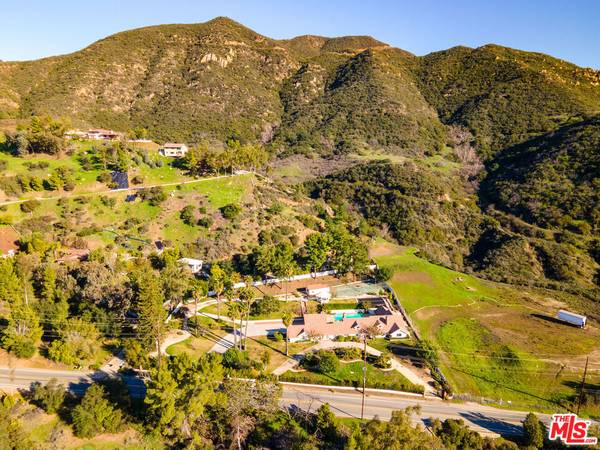$2,762,500
$2,974,999
7.1%For more information regarding the value of a property, please contact us for a free consultation.
24592 Mulholland HWY Calabasas, CA 91302
4 Beds
4 Baths
4,609 SqFt
Key Details
Sold Price $2,762,500
Property Type Single Family Home
Sub Type Single Family Residence
Listing Status Sold
Purchase Type For Sale
Square Footage 4,609 sqft
Price per Sqft $599
MLS Listing ID 23271327
Sold Date 08/25/23
Bedrooms 4
Full Baths 4
HOA Y/N No
Year Built 1980
Lot Size 1.483 Acres
Property Description
Remarkable ranch style retreat with 4 bedrooms and 4 bathroom plus den. Over 4,600 square feet of living space that sits on 1.48 acres of land. Surrounded by stunning views of the Santa Monica Mountains, this home is a private and tranquil getaway. Beautiful Rose Bushes and tall Palm Trees greet you as you come up the extensive driveway. An abundance of natural light greets you as you enter the home. Featuring an open floor plan, a custom wet bar, vaulted ceilings with fans, guest bathrooms & fireplaces, this exquisite home has so much to offer. The lovely kitchen includes granite countertops, white cabinets, a large island, double stacked ovens, and a Viking Professional refrigerator. Succulent fruit trees & green mountains line the front yard. The massive master retreat features a walk-in closet, an additional mirrored closet, an intercom/sound system, and access to the backyard. The attached master bathroom features a frameless shower, a jacuzzi tub, a vanity area, and double sinks. The spacious backyard has plenty of room to entertain family and friends, featuring a pool and spa, two gazebos, a fire pit, a garden shed, a BBQ outlet, a pickle-ball court, and a studio space. Located in close proximity to the Malibu shore, near fantastic schools and shopping, this estate will be perfect for its next owners.
Location
State CA
County Los Angeles
Area Clb - Calabasas
Zoning LCA11*
Rooms
Other Rooms Gazebo, Shed(s)
Interior
Interior Features Beamed Ceilings, Ceiling Fan(s), Crown Molding, Eat-in Kitchen, High Ceilings, Open Floorplan, Paneling/Wainscoting
Heating Central, Forced Air, Propane, Solar
Cooling Central Air
Flooring Carpet, Stone, Wood
Fireplaces Type Den, Family Room, Gas, Gas Starter, Living Room, Raised Hearth, Wood Burning
Furnishings Unfurnished
Fireplace Yes
Appliance Double Oven, Dishwasher, Gas Cooktop, Disposal, Microwave, Oven, Refrigerator
Laundry Inside, Laundry Room
Exterior
Exterior Feature Fire Pit
Parking Features Carport, Driveway, Pull-through, RV Access/Parking
Fence Brick, Masonry, Stucco Wall, Wrought Iron
Pool Fenced, Heated, In Ground, Private, Solar Heat
View Y/N Yes
View Hills, Creek/Stream, Trees/Woods
Roof Type Concrete,Fire Proof,Tile
Accessibility No Stairs
Porch Brick, Concrete, Open, Patio, Porch, Wood
Total Parking Spaces 3
Private Pool Yes
Building
Lot Description Back Yard, Front Yard, Lawn
Story 1
Entry Level One
Foundation Slab
Sewer Septic Type Unknown
Architectural Style Ranch
Level or Stories One
Additional Building Gazebo, Shed(s)
New Construction No
Schools
School District Las Virgenes
Others
Senior Community No
Tax ID 4455037003
Security Features Carbon Monoxide Detector(s),Fire Rated Drywall,Security Gate,Smoke Detector(s)
Acceptable Financing Cash, Conventional, FHA, VA Loan
Listing Terms Cash, Conventional, FHA, VA Loan
Financing Cash,Conventional
Special Listing Condition Standard
Read Less
Want to know what your home might be worth? Contact us for a FREE valuation!

Our team is ready to help you sell your home for the highest possible price ASAP

Bought with Franchesca Meram • Avenu Realty Group





