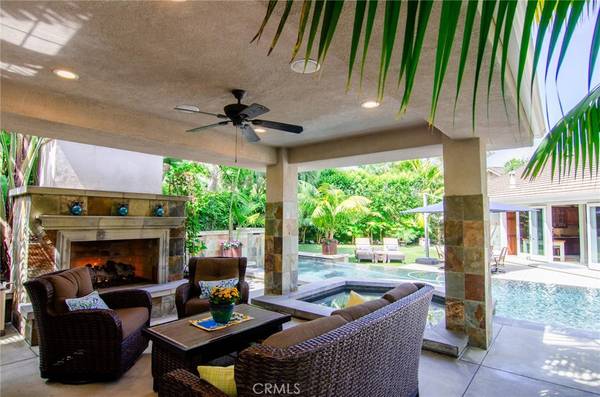$2,595,000
$2,595,000
For more information regarding the value of a property, please contact us for a free consultation.
34 Fairlane RD Laguna Niguel, CA 92677
5 Beds
3 Baths
2,906 SqFt
Key Details
Sold Price $2,595,000
Property Type Single Family Home
Sub Type Single Family Residence
Listing Status Sold
Purchase Type For Sale
Square Footage 2,906 sqft
Price per Sqft $892
Subdivision Bear Brand - Jm Peters (Bjp)
MLS Listing ID LG23112979
Sold Date 08/28/23
Bedrooms 5
Full Baths 2
Half Baths 1
Condo Fees $169
Construction Status Turnkey
HOA Fees $169/mo
HOA Y/N Yes
Year Built 1994
Lot Size 7,840 Sqft
Property Description
Welcome to year-round resort living. Walking into the home, you are caught in awe looking through to the spectacular paradise that is the “back yard”. The oversized, tropical, magically lit backyard OASIS is showcased with a uniquely luxurious salt water Pebble Tech infinity pool and spa, over which is a romantic bridge and 2 tranquil fountains. Overlooking this beautiful scene is a cozy California Room, patio, 2 fireplaces, a plasma TV, indoor/outdoor Surround Sound, Viking BBQ and refrigeration. Several large sitting areas as well as a big grassy play space for children and dogs are perfect for dining al fresco which your family and friends will love. The main level features a large primary MASTER BEDROOM with soaring ceilings, romantic fireplace, and a bathroom suite opening onto the outdoor private living space. The first level also features clean lines, hard wood floors and an abundance of natural light coming in through the large windows. The KITCHEN has beautiful stainless-steel appliances with Sub Zero refrigeration, double Viking ovens, granite countertops and a center island opening out into the great room which has floor to ceiling glass doors overlooking the grandeur. The UPSTAIRS has 3 bedrooms as well as a bonus room that could be used as a 5th bedroom. This breathtaking, meticulously maintained Bear Brand Ridge home nestled in the green hillside fits perfectly into the surroundings in which it is located. It embraces the ultimate coastal lifestyle. It is one of the most desirable communities in Southern Orange County. Nearby are highly rated blue ribbon schools, great restaurants and shopping. Special mention goes to the two 5 star resorts, the famous Ritz Carlton and the Waldorf Astoria, just minutes away, and perfect for a lovely evening out. The abundance of amenities doesn't stop there. With just a short bike ride, you will find yourself in the newly revitalized downtown of DANA POINT and beautiful Dana Point Harbor, offering a plethora of activities, including your favorite restaurants and shops, beaches, boating, entertainment and much more. This spectacular turn key residence can be your very own nirvana 365 days a year!
Location
State CA
County Orange
Area Lnslt - Salt Creek
Rooms
Main Level Bedrooms 1
Interior
Interior Features Built-in Features, Ceiling Fan(s), Eat-in Kitchen, Granite Counters, High Ceilings, Open Floorplan, Tile Counters, Two Story Ceilings, Unfurnished, Main Level Primary, Primary Suite, Walk-In Closet(s)
Heating Forced Air
Cooling Central Air
Flooring Carpet, Tile, Wood
Fireplaces Type Family Room, Gas, Gas Starter, Primary Bedroom, Outside, See Remarks
Fireplace Yes
Appliance Barbecue, Double Oven, Dishwasher, Electric Oven, Freezer, Gas Cooktop, Disposal, Refrigerator, Water Heater
Laundry Inside, Laundry Room
Exterior
Exterior Feature Barbecue, Rain Gutters
Parking Features Concrete, Door-Multi, Direct Access, Driveway, Garage Faces Front, Garage, Garage Door Opener
Garage Spaces 3.0
Garage Description 3.0
Fence Block
Pool Filtered, Heated, Infinity, In Ground, Lap, Pebble, Private, Salt Water, Waterfall
Community Features Biking, Curbs, Storm Drain(s), Sidewalks, Gated, Park
Utilities Available Cable Connected, Electricity Connected, Natural Gas Connected, Sewer Connected, Water Connected
Amenities Available Picnic Area
View Y/N No
View None
Roof Type Tile
Accessibility None
Porch Covered
Attached Garage Yes
Total Parking Spaces 6
Private Pool Yes
Building
Lot Description Cul-De-Sac, Drip Irrigation/Bubblers, Sprinklers In Rear, Sprinklers In Front, Lawn, Landscaped, Level, Near Park, Paved, Rectangular Lot, Sprinklers On Side, Sprinkler System, Street Level, Yard
Story 2
Entry Level Two
Foundation Slab
Sewer Public Sewer
Water Public
Level or Stories Two
New Construction No
Construction Status Turnkey
Schools
Elementary Schools George White
High Schools Dana Hills
School District Capistrano Unified
Others
HOA Name bear Brand Ridge
Senior Community No
Tax ID 67367253
Security Features Security Gate,Gated Community
Acceptable Financing Cash, Cash to New Loan
Listing Terms Cash, Cash to New Loan
Financing Conventional
Special Listing Condition Standard
Read Less
Want to know what your home might be worth? Contact us for a FREE valuation!

Our team is ready to help you sell your home for the highest possible price ASAP

Bought with Linda Fong • Coldwell Banker Realty





