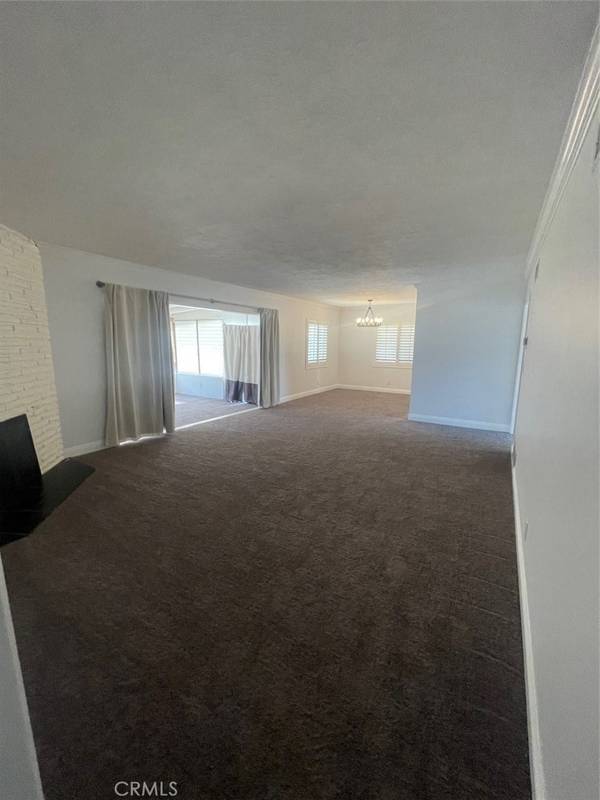$813,000
$795,500
2.2%For more information regarding the value of a property, please contact us for a free consultation.
2914 Peyton RD La Verne, CA 91750
3 Beds
2 Baths
1,574 SqFt
Key Details
Sold Price $813,000
Property Type Single Family Home
Sub Type Single Family Residence
Listing Status Sold
Purchase Type For Sale
Square Footage 1,574 sqft
Price per Sqft $516
MLS Listing ID CV23131877
Sold Date 09/01/23
Bedrooms 3
Full Baths 1
Half Baths 1
Construction Status Turnkey
HOA Y/N No
Year Built 1956
Lot Size 9,204 Sqft
Property Description
Welcome to one of La Verne's most highly desired tree lined neighborhoods on a quiet Cul-De-Sac. Enjoy peaceful mornings or evenings on your front porch of this charming home! The entrance leads into a large spacious living room with a beautiful corner fireplace and formal dining area with plantation shutters, and it has a large bonus area to boot! It's been freshly painted throughout, new carpet, a newer roof, dual pane windows, central heating and air that will offer you year-round comfort. Landscaped front and back yards with automatic sprinkler system and it has several fruit trees as well, this home is just a short walk to downtown La Verne, Bonita high school, elementary school, parks, shopping, and restaurants and much more. This property should be able to check off many family's boxes!
Location
State CA
County Los Angeles
Area 684 - La Verne
Zoning LVPR4.5D*
Rooms
Main Level Bedrooms 1
Interior
Interior Features Ceiling Fan(s), All Bedrooms Down
Heating Central
Cooling Central Air
Flooring Carpet, Tile
Fireplaces Type Living Room
Fireplace Yes
Appliance Dishwasher, Disposal, Gas Range, Range Hood
Laundry In Garage
Exterior
Parking Features Concrete, Driveway, Garage Faces Front
Garage Spaces 2.0
Garage Description 2.0
Fence Wood
Pool None
Community Features Curbs, Gutter(s), Sidewalks
View Y/N No
View None
Roof Type Composition
Porch Covered
Attached Garage Yes
Total Parking Spaces 2
Private Pool No
Building
Lot Description Front Yard, Sprinklers In Rear, Sprinklers In Front, Lawn, Landscaped, Sprinklers Timer, Street Level
Story 1
Entry Level One
Sewer Public Sewer
Water Public
Level or Stories One
New Construction No
Construction Status Turnkey
Schools
High Schools Bonita
School District Bonita Unified
Others
Senior Community No
Tax ID 8375021016
Acceptable Financing Cash, Cash to New Loan, Conventional
Listing Terms Cash, Cash to New Loan, Conventional
Financing Conventional
Special Listing Condition Standard
Read Less
Want to know what your home might be worth? Contact us for a FREE valuation!

Our team is ready to help you sell your home for the highest possible price ASAP

Bought with Laura Dandoy • RE/MAX RESOURCES





