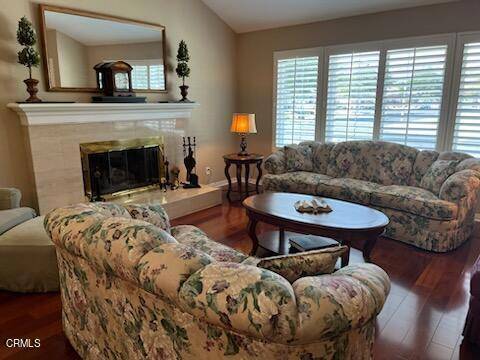$1,060,000
$1,035,000
2.4%For more information regarding the value of a property, please contact us for a free consultation.
2730 Cabrillo WAY Oxnard, CA 93030
3 Beds
2 Baths
2,147 SqFt
Key Details
Sold Price $1,060,000
Property Type Single Family Home
Sub Type Single Family Residence
Listing Status Sold
Purchase Type For Sale
Square Footage 2,147 sqft
Price per Sqft $493
Subdivision Summerfield Ii 3 - 429403
MLS Listing ID V1-19274
Sold Date 09/14/23
Bedrooms 3
Full Baths 2
Construction Status Updated/Remodeled
HOA Y/N No
Year Built 1992
Lot Size 8,102 Sqft
Property Description
Rarely on the market, this Summerfield home has interesting and unique features. It truly is a single story with no step downs or step ups.Situated on a corner lot across from Cabrillo Park. The living room is accented with a custom fireplace, impressive dining area displays high upper windows and excessive ceiling height. The gourmet kitchen has been upgraded with beautiful cabinetry, appliances, oversized island and granite. Gorgeous hardwood flooring, upgradedvinyl and tinted dual pane windows, replaced furnace, added air conditioningand exhaust system, shutters, ceiling fans, garage cabinets and lighting, too much to list.Extra wide hall leads to double doors that open to the grand primary suite, which features the dramatic upper windowsand towering vaulted ceiling. Of course the bathroom has been upgraded. The low maintenance yards are meant to be enjoyed. Entertaining can be fun on the spacious patio with vinyl overhang and gather around the conversation pit. So many exceptional features to this property. Garage with storage cabinets, in addition to attic storage., Buyer to accept pest completion dated 7/10/23. No Contingency on buyers home.
Location
State CA
County Ventura
Area Vc31 - Oxnard - Northwest
Building/Complex Name Cabrillo Park
Rooms
Other Rooms Shed(s)
Interior
Interior Features Breakfast Bar, Ceiling Fan(s), Cathedral Ceiling(s), Separate/Formal Dining Room, Eat-in Kitchen, Granite Counters, Recessed Lighting, Storage, All Bedrooms Down, Attic, Primary Suite, Walk-In Closet(s)
Heating Central, Forced Air, Fireplace(s), Natural Gas
Cooling Central Air
Flooring Stone, Wood
Fireplaces Type Gas Starter, Living Room
Fireplace Yes
Appliance Dishwasher, Electric Oven, Gas Cooktop, Microwave, Self Cleaning Oven, Water Softener, Water To Refrigerator, Water Heater
Laundry Gas Dryer Hookup, Laundry Room
Exterior
Exterior Feature Awning(s), Lighting, Rain Gutters
Parking Features Direct Access, Driveway, Garage, Storage
Garage Spaces 3.0
Garage Description 3.0
Fence Block, Stucco Wall
Pool None
Community Features Curbs, Gutter(s), Storm Drain(s), Street Lights, Sidewalks, Park
Utilities Available Cable Available, Electricity Connected, Natural Gas Connected, Phone Connected, Sewer Connected, Underground Utilities, Water Connected
View Y/N Yes
View City Lights, Park/Greenbelt
Roof Type Tile
Accessibility Grab Bars, No Stairs, Accessible Hallway(s)
Porch Concrete, Front Porch, Open, Patio
Attached Garage Yes
Total Parking Spaces 3
Private Pool No
Building
Lot Description Back Yard, Corner Lot, Front Yard, Gentle Sloping, Landscaped, Near Park, Rocks, Sprinklers On Side, Sprinkler System
Faces North
Story 1
Entry Level One
Foundation Slab
Sewer Public Sewer
Water Public
Architectural Style Traditional
Level or Stories One
Additional Building Shed(s)
Construction Status Updated/Remodeled
Others
Senior Community No
Tax ID 1810204685
Security Features Carbon Monoxide Detector(s),Fire Sprinkler System,Smoke Detector(s),Security Lights
Acceptable Financing Cash, Cash to New Loan, Conventional
Listing Terms Cash, Cash to New Loan, Conventional
Financing Cash to New Loan
Special Listing Condition Standard
Read Less
Want to know what your home might be worth? Contact us for a FREE valuation!

Our team is ready to help you sell your home for the highest possible price ASAP

Bought with Adam Valdez • Comfort Real Estate Services, Inc.






