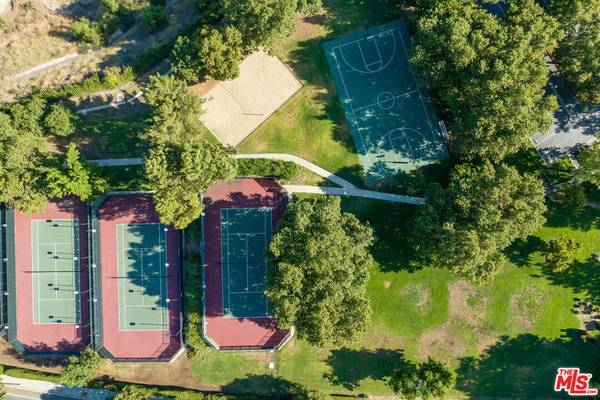$1,750,000
$1,899,888
7.9%For more information regarding the value of a property, please contact us for a free consultation.
19584 Shadow Ridge WAY Porter Ranch, CA 91326
4 Beds
3 Baths
3,662 SqFt
Key Details
Sold Price $1,750,000
Property Type Single Family Home
Sub Type Single Family Residence
Listing Status Sold
Purchase Type For Sale
Square Footage 3,662 sqft
Price per Sqft $477
MLS Listing ID 23292425
Sold Date 09/20/23
Bedrooms 4
Full Baths 3
Condo Fees $210
Construction Status Repairs Cosmetic,Updated/Remodeled
HOA Fees $210/mo
HOA Y/N Yes
Year Built 1990
Lot Size 0.488 Acres
Property Description
Taking back up offers. Views, views and more beautiful views! Welcome to Porter Ranch Estates; the epitome of luxurious living with a 24/7 guarded gate and low HOA dues which includes security patrol and lots of community amenities. This is a once-in-a-lifetime opportunity to own a property that seamlessly blends extraordinary views on a lot larger than most in the neighborhood, with a Prime lot of 21,272! This seller is motivated and excited to be featuring 3,662 square feet of living space situated on a quiet cul-de-sac street. This warm and cozy home is a 4 bedroom and 3 bathroom beauty which is set up for indoor and outdoor entertaining. With a built-in Sony home theatre system, the projectors, speakers, sound proof walls and black-out curtains are ready for some great memorable movie nights with friends and family. The beautiful backyard has a tropical setting pool with a hot tub and water fountain, built-in outdoor BBQ with tall majestic palm trees which will create some fun loving gatherings and memories as you're overlooking the incredible private views this home has to offer. Gourmet chef's kitchen features upgraded Kitchen Aide appliances, double oven and built-in microwave, Dacor stove range, Samsung refrigerator, walk-in pantry and a double sink overlooking the picturesque view and backyard. One downstairs bedroom can be used as an office, exercise room or guest quarters. The master en-suite double sink bathroom is a true sanctuary, offering the perfect retreat for the discerning homeowner. It has an exquisite jacuzzi bath tub and it has two spacious sinks, there is no need to compromise on personal space, ensuring a seamless morning routine. The master en-suite has a walk-in closet, cozy dual fireplace, space for dressing and its own patio which overlooks the incredible views and evening sunsets. This home has its own laundry room with LG washer and dryer which also connects to 3 car covered garage which has plenty of storage space. It also has a large driveway that can fit another 3 cars to total 6 spaces! Community amenities include 2 pools, a spa, 6 tennis courts, basketball court, volleyball, kids playground and a dog run. This location has excellent-rated schools like Castle bay Elementary and Frost Middle school.
Location
State CA
County Los Angeles
Area Pora - Porter Ranch
Zoning LARE11
Interior
Interior Features Breakfast Area, Ceiling Fan(s), Crown Molding, Cathedral Ceiling(s), Separate/Formal Dining Room, Eat-in Kitchen, High Ceilings, Country Kitchen, Open Floorplan, Phone System, Recessed Lighting, Storage, Bar, Dressing Area, Utility Room, Walk-In Pantry, Walk-In Closet(s)
Heating Central
Cooling Central Air
Flooring Carpet
Fireplaces Type Bonus Room, Den, Living Room, Primary Bedroom
Equipment Intercom
Furnishings Unfurnished
Fireplace Yes
Appliance Barbecue, Built-In, Convection Oven, Double Oven, Dishwasher, Gas Cooktop, Disposal, Gas Oven, Microwave, Oven, Range, Refrigerator, Trash Compactor, Dryer, Washer
Exterior
Parking Features Concrete, Covered, Door-Multi, Driveway, Garage, Garage Door Opener, On Street
Garage Spaces 3.0
Garage Description 3.0
Fence Privacy
Pool In Ground, Waterfall, Association
Amenities Available Other Courts, Playground, Pool, Security, Tennis Court(s)
View Y/N Yes
View City Lights, Canyon, Hills, Mountain(s), Panoramic, Pool, Trees/Woods
Porch Rear Porch, Covered, Deck, Open, Patio
Attached Garage Yes
Total Parking Spaces 6
Building
Lot Description Back Yard, Front Yard, Lawn, Landscaped, Rectangular Lot, Yard
Faces North
Story 2
Entry Level Two
Sewer Other
Architectural Style Traditional
Level or Stories Two
New Construction No
Construction Status Repairs Cosmetic,Updated/Remodeled
Schools
School District Los Angeles Unified
Others
Senior Community No
Tax ID 2701023008
Security Features Carbon Monoxide Detector(s),Gated with Guard,24 Hour Security,Smoke Detector(s),Security Guard
Special Listing Condition Standard
Read Less
Want to know what your home might be worth? Contact us for a FREE valuation!

Our team is ready to help you sell your home for the highest possible price ASAP

Bought with Gustavo Ohannessian • Lenny Coltun Realty





