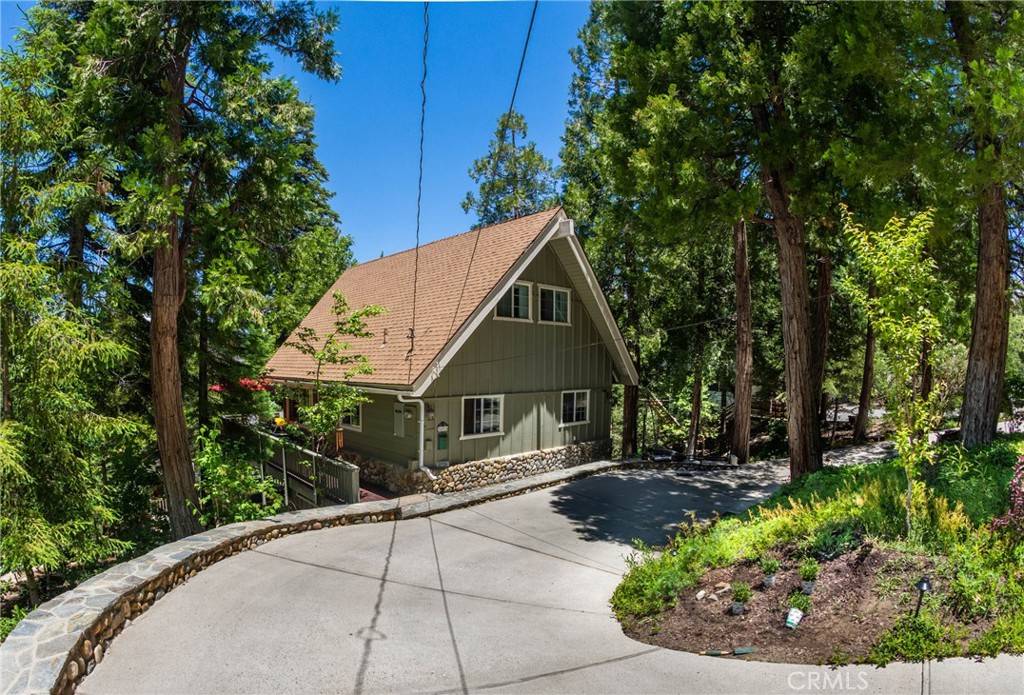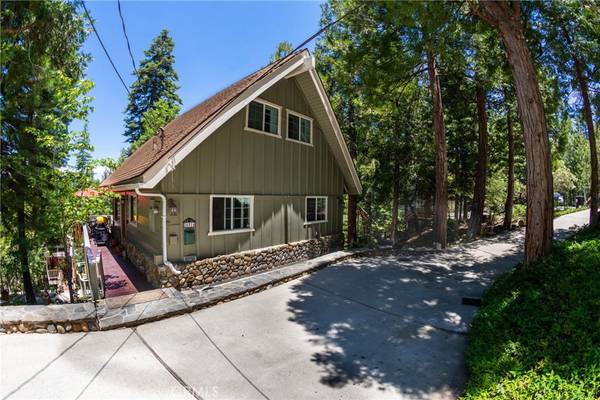$610,000
$625,000
2.4%For more information regarding the value of a property, please contact us for a free consultation.
26914 Huron RD Lake Arrowhead, CA 92352
3 Beds
2 Baths
1,324 SqFt
Key Details
Sold Price $610,000
Property Type Single Family Home
Sub Type Single Family Residence
Listing Status Sold
Purchase Type For Sale
Square Footage 1,324 sqft
Price per Sqft $460
MLS Listing ID RW23097830
Sold Date 09/25/23
Bedrooms 3
Full Baths 2
Construction Status Turnkey
HOA Y/N No
Year Built 1965
Lot Size 8,476 Sqft
Lot Dimensions Assessor
Property Description
Pride of Ownership Shines through in this Immaculately Maintained Residence. Nearly Level Entry. Enter into the Great Room with the Beautiful Kitchen which opens to the Living Room and Dining Area with Vaulted Beamed Ceilings and Efficient Insert Fireplace. Main Level Bedroom and Bath for Easy Living. Experience Gorgeous Ridgeline Views from the Decks and Living Areas. Upstairs is a Loft Bedroom with Great Light and Lovely Views. Downstairs is the Master Retreat or Future Apartment with Good Access and Separate Entry. There is a Fantastic Deck off the Master with a Cozy Hot Tub right next to the Waterfall - Your Own Private Paradise. Plenty of Parking with a Circular Driveway. Beautifully Landscaped Grounds with Fenced Yard, Artificial Turf and Back Lit Trees plus a Gorgeous Recirculating Waterfall/Pond Feature and Custom Contractor Built Playhouse add to the Enchanting Ambience of this Mountain Retreat. Whole House Generator. A/C. Excellent Storage. Situated on a Cul de Sac and Close Proximity to Lake Arrowhead Country Club. This property has Lake Rights and is located on a County Plowed, Paved and Maintained Road. Priced to Move Quickly - Don't Let this Steal of a Deal Slip By!
Location
State CA
County San Bernardino
Area 287A - Arrowhead Woods
Rooms
Basement Utility
Main Level Bedrooms 1
Interior
Interior Features Beamed Ceilings, Balcony, Ceiling Fan(s), Cathedral Ceiling(s), Granite Counters, High Ceilings, Living Room Deck Attached, Multiple Staircases, Open Floorplan, Recessed Lighting, Track Lighting, Two Story Ceilings, Unfurnished, Bedroom on Main Level, Loft, Primary Suite
Heating Central, Ductless, Wood Stove
Cooling Central Air, Ductless
Flooring Carpet
Fireplaces Type Free Standing, Heatilator, Living Room, Wood Burning
Fireplace Yes
Appliance Dishwasher, ENERGY STAR Qualified Appliances, ENERGY STAR Qualified Water Heater, Gas Oven, Gas Range, Gas Water Heater, Ice Maker, Microwave, Refrigerator, Vented Exhaust Fan, Water Heater, Dryer, Washer
Laundry Inside
Exterior
Parking Features Boat, Circular Driveway, Concrete, Driveway, Off Street
Fence Chain Link
Pool None
Community Features Biking, Dog Park, Fishing, Golf, Hiking, Lake, Mountainous, Near National Forest, Rural, Park
Utilities Available Cable Available, Electricity Connected, Natural Gas Connected, Sewer Connected, Water Connected
Waterfront Description Lake Privileges,Pond
View Y/N Yes
View Mountain(s), Pond, Trees/Woods
Roof Type Composition
Accessibility Safe Emergency Egress from Home, Accessible Doors
Porch Covered, Deck, Wood
Total Parking Spaces 3
Private Pool No
Building
Lot Description Back Yard, Close to Clubhouse, Cul-De-Sac, Drip Irrigation/Bubblers, Front Yard, Gentle Sloping, Sprinklers In Rear, Sprinklers In Front, Lawn, Landscaped, Near Park, Sprinklers Timer, Sprinklers On Side, Sprinkler System, Trees, Yard
Story 2
Entry Level Two,Multi/Split
Sewer Public Sewer
Water Public
Level or Stories Two, Multi/Split
New Construction No
Construction Status Turnkey
Schools
Middle Schools Mary Putnam
High Schools Rim Of The World
School District Rim Of The World
Others
Senior Community No
Tax ID 0333591040000
Security Features Carbon Monoxide Detector(s),Smoke Detector(s),Security Lights
Acceptable Financing Cash, Cash to New Loan, Conventional, Contract, FHA, Submit
Listing Terms Cash, Cash to New Loan, Conventional, Contract, FHA, Submit
Financing Cash to New Loan
Special Listing Condition Standard
Read Less
Want to know what your home might be worth? Contact us for a FREE valuation!

Our team is ready to help you sell your home for the highest possible price ASAP

Bought with PAUL MARMORSTEIN • CAPRE





