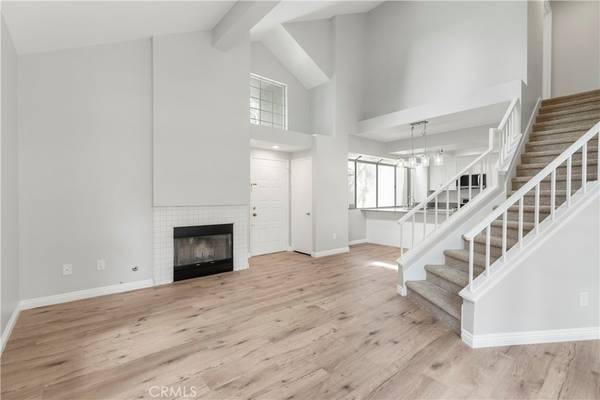$770,000
$728,000
5.8%For more information regarding the value of a property, please contact us for a free consultation.
16502 Greystone DR #103 La Mirada, CA 90638
3 Beds
2 Baths
1,234 SqFt
Key Details
Sold Price $770,000
Property Type Condo
Sub Type Condominium
Listing Status Sold
Purchase Type For Sale
Square Footage 1,234 sqft
Price per Sqft $623
MLS Listing ID IV23170458
Sold Date 09/26/23
Bedrooms 3
Full Baths 2
Condo Fees $292
Construction Status Updated/Remodeled,Turnkey
HOA Fees $292/mo
HOA Y/N Yes
Year Built 1990
Lot Size 4.178 Acres
Property Description
Beautiful remodeled home in the Glen at Hillsborough. This 3 bedroom, 2 bathroom condo is move in ready with all the updates you are looking for. Upon entry the spacious living room will welcome you in with the vaulted ceilings and inviting fireplace. The living room and dining room are open to the kitchen offering the open floor plan you are seeking. Completely remodeled the vinyl plank flooring runs throughout all the common areas, kitchen and bathrooms. The kitchen features white shaker style cabinets, quarts counter tops, large pantry, a deep stainless-steel sink and stainless-steel appliances. The upgraded gas range, microwave, dishwasher and refrigerator are all included. The first level bedroom is a good size with private entry to the fist level full bathroom and looks out to the private patio area. Upstairs the 2 additional bedrooms both feature vaulted ceilings, good size closets and share the 2nd full bathroom with a dual sink vanity. Both bathrooms have been updated with white shaker cabinets, brushed stainless fixtures and quartz counter tops. The laundry is conveniently located in the hallway adjacent to the garage entry. This home offers an attached 2 car garage with direct access. This condo will not disappoint those seeking a move in ready home with a great floorplan. The community is located near shopping, restaurants, golf courses and so much more. The HOA offers a pool, spa and clubhouse and there is an abundance of additional parking.
Location
State CA
County Los Angeles
Area M3 - La Mirada
Zoning LMPUD*
Rooms
Main Level Bedrooms 1
Interior
Interior Features Breakfast Bar, High Ceilings, Open Floorplan, Pantry, Quartz Counters, Recessed Lighting, Bedroom on Main Level, Jack and Jill Bath, Walk-In Pantry, Walk-In Closet(s)
Heating Central
Cooling Central Air
Flooring Carpet, Vinyl
Fireplaces Type Living Room
Fireplace Yes
Appliance Dishwasher, Disposal, Gas Range, Microwave, Refrigerator
Laundry Inside
Exterior
Parking Features Garage
Garage Spaces 2.0
Garage Description 2.0
Fence Wood
Pool Community, Association
Community Features Curbs, Street Lights, Sidewalks, Pool
Utilities Available Sewer Connected
Amenities Available Clubhouse, Pool, Spa/Hot Tub
View Y/N No
View None
Porch Front Porch, Patio, See Remarks
Attached Garage Yes
Total Parking Spaces 2
Private Pool No
Building
Story 2
Entry Level Two
Sewer Public Sewer
Water Public
Level or Stories Two
New Construction No
Construction Status Updated/Remodeled,Turnkey
Schools
School District Norwalk - La Mirada
Others
HOA Name The Glen at Hillsborough
Senior Community No
Tax ID 8037047120
Acceptable Financing Submit
Listing Terms Submit
Financing Cash
Special Listing Condition Standard
Read Less
Want to know what your home might be worth? Contact us for a FREE valuation!

Our team is ready to help you sell your home for the highest possible price ASAP

Bought with Cathy Baek • Advocates Realty Group, Inc.





