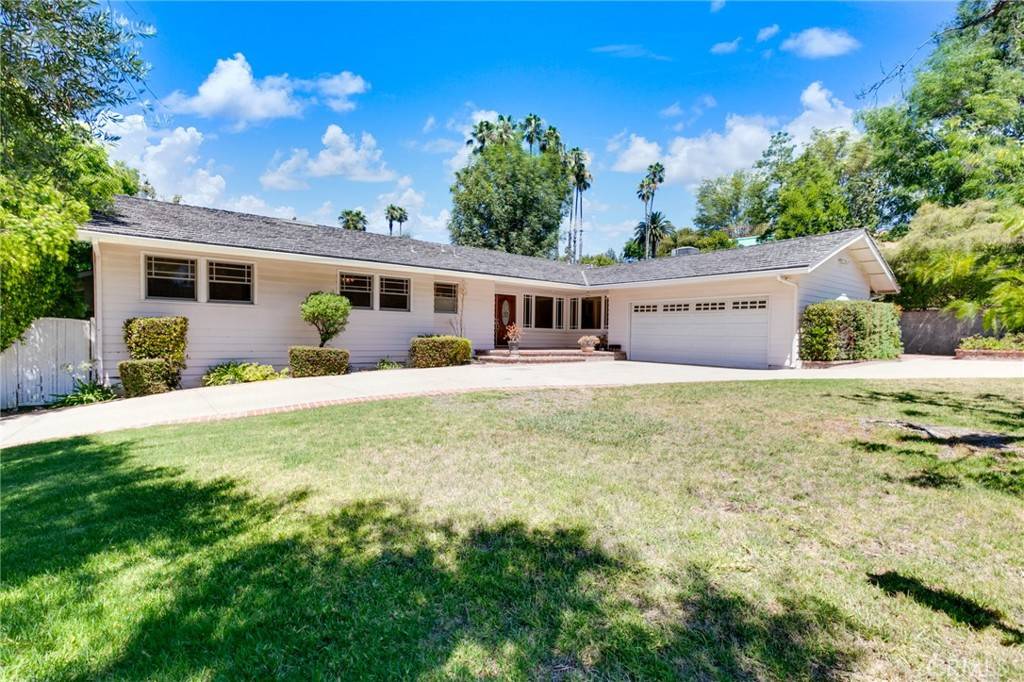$1,388,000
$1,299,900
6.8%For more information regarding the value of a property, please contact us for a free consultation.
10347 Claire AVE Porter Ranch, CA 91326
4 Beds
4 Baths
3,022 SqFt
Key Details
Sold Price $1,388,000
Property Type Single Family Home
Sub Type Single Family Residence
Listing Status Sold
Purchase Type For Sale
Square Footage 3,022 sqft
Price per Sqft $459
MLS Listing ID WS23146924
Sold Date 09/27/23
Bedrooms 4
Full Baths 3
Half Baths 1
HOA Y/N No
Year Built 1958
Lot Size 0.354 Acres
Property Description
*** BEST DEAL IN NEIGHBORHOOD, LOCATION, LOCATION, LOCATION, convenient location, closed to freeways, less than 10 mins drive to California State University of Northridge (CSUN) and all amenities.
A desired Ranch style home situated on the corner of a tree lined cul-de-sac in Northridge, Porter Ranch, CA. With circular driveway, there is generous entry into the property, spacious parking spaces on driveway and attached 2 cars garage. The double custom front doors open to an expansive living room, and family room all with well maintained hardwood floors and plenty of windows and pristine French doors throughout. The kitchen features granite counters, stainless steel appliances, a Viking Range, plenty of cabinets and a separate laundry room. The Master suite is light and bright with high wood beam ceilings, walk in closet, double sink vanity and spacious standing shower and jacuzzi. Back doors from living room, family room and Master suite lead to views of landscaped backyard and large size swimming pool and jacuzzi. There are two additional bedrooms share a full bathroom, and the third bedroom has a bath and shower as well. Moreover, there is a powder room off the laundry/family room area. Few pictures have been virtually stagged. Beautiful neighborhood with mature trees and a very quiet setting for entertaining with friends and family. Must see to appreciate !!!
Location
State CA
County Los Angeles
Area Pora - Porter Ranch
Zoning LARA
Rooms
Main Level Bedrooms 4
Interior
Interior Features All Bedrooms Up, All Bedrooms Down, Bedroom on Main Level, Main Level Primary, Multiple Primary Suites, Primary Suite, Walk-In Closet(s)
Heating Central
Cooling Central Air
Fireplaces Type Living Room
Fireplace Yes
Laundry Inside
Exterior
Garage Spaces 2.0
Garage Description 2.0
Pool In Ground, Private
Community Features Stable(s), Mountainous, Street Lights, Sidewalks, Valley
View Y/N Yes
View City Lights, Mountain(s), Neighborhood, Trees/Woods
Attached Garage Yes
Total Parking Spaces 2
Private Pool Yes
Building
Lot Description Back Yard, Front Yard, Landscaped
Story 1
Entry Level One
Sewer Unknown
Water Public
Level or Stories One
New Construction No
Schools
School District Other
Others
Senior Community No
Tax ID 2728010012
Acceptable Financing Cash, Cash to Existing Loan, Cash to New Loan, Conventional
Listing Terms Cash, Cash to Existing Loan, Cash to New Loan, Conventional
Financing Conventional
Special Listing Condition Standard
Read Less
Want to know what your home might be worth? Contact us for a FREE valuation!

Our team is ready to help you sell your home for the highest possible price ASAP

Bought with Arsen Sevoian • Arsen Sevoian






