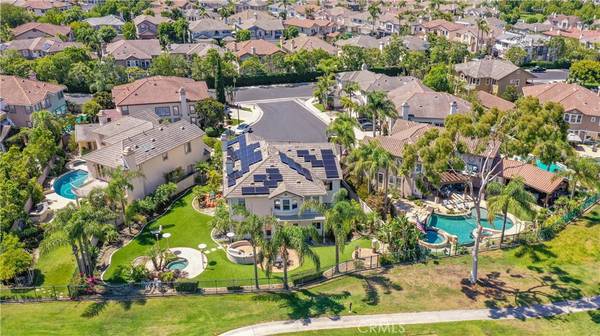$4,200,000
$4,600,000
8.7%For more information regarding the value of a property, please contact us for a free consultation.
6582 Radcliff CIR Huntington Beach, CA 92648
4 Beds
5 Baths
3,989 SqFt
Key Details
Sold Price $4,200,000
Property Type Single Family Home
Sub Type Single Family Residence
Listing Status Sold
Purchase Type For Sale
Square Footage 3,989 sqft
Price per Sqft $1,052
Subdivision Riviera Shea (Rish)
MLS Listing ID OC23166360
Sold Date 10/02/23
Bedrooms 4
Full Baths 4
Half Baths 1
Condo Fees $238
Construction Status Turnkey
HOA Fees $238/mo
HOA Y/N Yes
Year Built 1997
Lot Size 0.259 Acres
Property Description
This is a rare opportunity to own one of the largest golf course view lots in the entire Peninsula community. This nearly 4000 square foot home resides on a lot of nearly 11,300 square feet, with approximately 130 feet of Golf Course frontage. The home itself has been expanded to feature a loft of nearly 400 more square feet, now modeled as an adult fun zone, with a pool table, game area, and big screen TVs. The master bedroom suite has the adjacent bedroom opened as part of the master, with a complete gym. The master and the gym room feature newly installed electrically operated window blinds and the master also features a ceiling mounted 4K TV projector with a motorized screed that drops down from the ceiling. The back yard features a large in-ground spa with a rock/water feature, a large outdoor cook center, outdoor heaters, dozens of outdoor lights, lots of hardscaping and much more. One of the main features of the property are the 48 Tesla solar panels and 4 Tesla power walls. Not to mention 3 newer AC units, with one designated for the master suite. Besides being a short drive to the Huntington Beach downtown area, the pier and restaurants are just a short bike ride away. Social and golf memberships are available at the Huntington Club. Enjoy the life style and all this this gorgeous home and community have to offer.**SOLD BEFORE PROCESSING**
Location
State CA
County Orange
Area 15 - West Huntington Beach
Rooms
Main Level Bedrooms 1
Interior
Interior Features Block Walls, Crown Molding, Central Vacuum, Separate/Formal Dining Room, Granite Counters, High Ceilings, Multiple Staircases, Recessed Lighting, Wired for Sound, Bedroom on Main Level, Loft, Primary Suite, Walk-In Closet(s)
Heating Central, Forced Air
Cooling Central Air, See Remarks
Flooring Stone, Wood
Fireplaces Type Family Room, Gas, Living Room, Primary Bedroom
Fireplace Yes
Appliance 6 Burner Stove, Built-In Range, Dishwasher, Gas Cooktop, Disposal, Gas Water Heater, Microwave, Refrigerator, Range Hood, Trash Compactor
Laundry Laundry Room
Exterior
Exterior Feature Barbecue, Lighting, Rain Gutters
Parking Features Direct Access, Electric Vehicle Charging Station(s), Garage
Garage Spaces 3.0
Garage Description 3.0
Fence Wrought Iron
Pool None
Community Features Curbs, Street Lights, Sidewalks, Gated
Utilities Available Cable Connected, Electricity Connected, Sewer Connected, Water Connected
Amenities Available Controlled Access, Guard
View Y/N Yes
View Golf Course, Lake, Mountain(s), Neighborhood, Panoramic
Roof Type Concrete,Flat Tile
Porch Deck, Patio
Attached Garage Yes
Total Parking Spaces 3
Private Pool No
Building
Lot Description Cul-De-Sac, On Golf Course, Sprinkler System
Story 2
Entry Level Two
Sewer Public Sewer, Sewer Tap Paid
Water Public
Architectural Style Mediterranean
Level or Stories Two
New Construction No
Construction Status Turnkey
Schools
School District Huntington Beach Union High
Others
HOA Name Peninsula HOA
Senior Community No
Tax ID 11047150
Security Features Carbon Monoxide Detector(s),Gated with Guard,Gated Community,Gated with Attendant,24 Hour Security,Smoke Detector(s)
Acceptable Financing Cash, Cash to New Loan
Listing Terms Cash, Cash to New Loan
Financing Cash to New Loan
Special Listing Condition Standard
Read Less
Want to know what your home might be worth? Contact us for a FREE valuation!

Our team is ready to help you sell your home for the highest possible price ASAP

Bought with Garrett Weston • Coldwell Banker Realty


