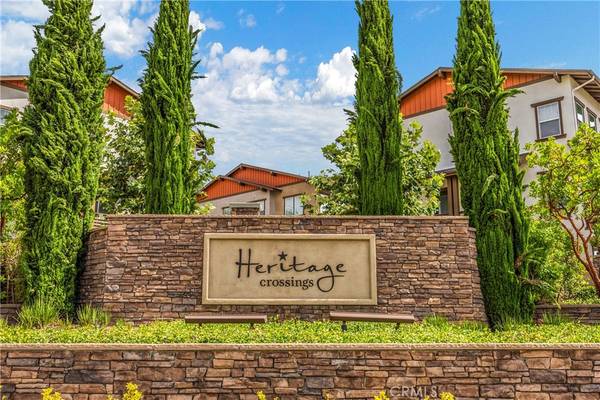$950,000
$899,000
5.7%For more information regarding the value of a property, please contact us for a free consultation.
17041 Liberty WAY Yorba Linda, CA 92886
4 Beds
4 Baths
1,923 SqFt
Key Details
Sold Price $950,000
Property Type Condo
Sub Type Condominium
Listing Status Sold
Purchase Type For Sale
Square Footage 1,923 sqft
Price per Sqft $494
Subdivision ,Heritage Crossings
MLS Listing ID PW23166251
Sold Date 10/10/23
Bedrooms 4
Full Baths 3
Half Baths 1
Condo Fees $225
Construction Status Turnkey
HOA Fees $225/mo
HOA Y/N Yes
Year Built 2016
Property Description
Simply the best! With a premium location and the largest floorplan in the community, this beautiful 4 bedroom home is found in Heritage Crossings, a newer community of tri-level condominiums built by DR Horton and designed by KTGY Architects, with Craftsman inspired exteriors and lovely walkways and community areas. One of just a few homes facing the community green, enjoy the view! The spacious 1,923' interior offers a rare downstairs bedroom with attached full bath plus direct access to the attached two-car garage. The second level is an open floorplan at its best, with high ceilings, recessed lighting, and an abundance of windows for a light and airy feel. Featuring a gourmet kitchen with stainless appliances, gorgeous granite slab countertops and plenty of cabinetry, this level also includes a dining area and living room, plus the convenience of a powder room. Travel upstairs to the beautiful primary bedroom with an en suite bathroom to envy; a soaking tub, separate shower, and dual vanities are just some of the luxe features. This level includes two additional bedrooms, a hallway full bathroom, and immaculate laundry room. Pride of ownership is evident throughout the home with upgraded shades, flooring, closet organization, and curated artwork. Behind the scenes features include a tankless water heater, and a reverse osmosis water system plus water softener system; both owned, not leased. Separate thermostats on the upper floors allow you to customize heating and cooling. The direct-access two-car garage shines with epoxy flooring and includes a 240v electric car charging station. And back to that wonderful location! This is only the second home along the green to come up for resale since the community was built, where you can enjoy your private gated front courtyard or head to the picnic tables and pergolas just steps away. A second social area is located on the other side of the community, with a grand outside fireplace, fountain, seating and bbq station. Take a stroll, read a book, or entertain! Yorba Linda offers an award-winning school district and CSU Fullerton and other colleges are nearby. Shopping, dining and recreation are within walking distance, and the Yorba Linda Towne Center as well as state-of-the-art Yorba Linda Public Library and Cultural Arts Center just moments away plus numerous city parks and miles of hiking, biking, and horse trails. With a low HOA and no Mello-Roos, this move-in ready home is just waiting for you!
Location
State CA
County Orange
Area 85 - Yorba Linda
Rooms
Main Level Bedrooms 1
Interior
Interior Features Breakfast Bar, Separate/Formal Dining Room, Granite Counters, High Ceilings, Multiple Staircases, Open Floorplan, Pantry, Recessed Lighting, Bedroom on Main Level, Primary Suite
Heating Central, ENERGY STAR Qualified Equipment, Forced Air, Zoned
Cooling Central Air, ENERGY STAR Qualified Equipment, High Efficiency, Zoned
Flooring Carpet, Laminate, Tile
Fireplaces Type None
Fireplace No
Appliance Dishwasher, Gas Cooktop, Disposal, Microwave, Refrigerator, Water Softener, Tankless Water Heater, Water Purifier, Dryer, Washer
Laundry Gas Dryer Hookup, Inside, Laundry Room, Upper Level
Exterior
Parking Features Direct Access, Door-Single, Electric Vehicle Charging Station(s), Garage, Garage Door Opener, Garage Faces Rear
Garage Spaces 2.0
Garage Description 2.0
Pool None
Community Features Biking, Curbs, Golf, Hiking, Horse Trails, Lake, Street Lights, Suburban, Sidewalks, Park
Utilities Available Cable Available, Electricity Connected, Natural Gas Connected, Sewer Connected, Water Connected
Amenities Available Call for Rules, Maintenance Grounds, Barbecue, Picnic Area, Pet Restrictions
View Y/N Yes
View Park/Greenbelt
Roof Type Composition
Porch Concrete, Front Porch
Attached Garage Yes
Total Parking Spaces 2
Private Pool No
Building
Lot Description Near Park, Near Public Transit, Paved, Street Level
Story 3
Entry Level Three Or More
Foundation Slab
Sewer Public Sewer
Water Public
Architectural Style Craftsman
Level or Stories Three Or More
New Construction No
Construction Status Turnkey
Schools
Elementary Schools Rose Drive
Middle Schools Yorba Linda
High Schools El Dorado
School District Placentia-Yorba Linda Unified
Others
HOA Name Heritage Crossings
Senior Community No
Tax ID 93254474
Security Features Carbon Monoxide Detector(s),Fire Rated Drywall,Fire Sprinkler System,Smoke Detector(s)
Acceptable Financing Cash, Cash to New Loan
Horse Feature Riding Trail
Listing Terms Cash, Cash to New Loan
Financing Conventional
Special Listing Condition Standard
Read Less
Want to know what your home might be worth? Contact us for a FREE valuation!

Our team is ready to help you sell your home for the highest possible price ASAP

Bought with Noel Durity • Noel Durity, Broker






