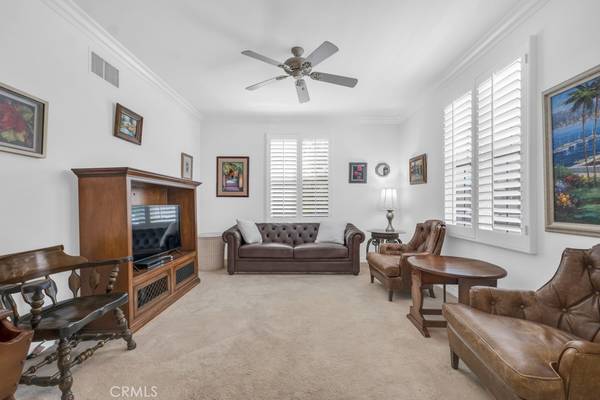$800,000
$779,000
2.7%For more information regarding the value of a property, please contact us for a free consultation.
20035 Livorno WAY Porter Ranch, CA 91326
2 Beds
3 Baths
1,399 SqFt
Key Details
Sold Price $800,000
Property Type Single Family Home
Sub Type Single Family Residence
Listing Status Sold
Purchase Type For Sale
Square Footage 1,399 sqft
Price per Sqft $571
MLS Listing ID SR23174720
Sold Date 10/16/23
Bedrooms 2
Full Baths 3
Condo Fees $195
Construction Status Turnkey
HOA Fees $195/mo
HOA Y/N Yes
Year Built 2004
Lot Size 2.907 Acres
Property Description
Welcome to the stunning single family home located in the prestigious gated community of TUSCANY. Greeted by arched entryways and abundant natural light, the foyer opens to the living room and kitchen which showcases laminate wood flooring and crown molding. The gourmet kitchen features stainless steel appliances, granite countertops, designed full backsplash, and under cabinet lighting providing great functionality and style. The dining area is a true highlight of this home, with French doors that open to a gorgeous patio featuring artificial lush grass. This outdoor space is perfect for enjoying al fresco dining. Upstairs you will find two primary suites, each offering a tranquil retreat. The walk in closets provide ample storage space, while the plush carpet adds a warm touch. The shutters throughout the bedrooms ensure privacy and allow for a restful night's sleep. Convenience is key with a two car attached garage and full laundry area. Amenities in the Community include 2 recreation areas with pools, spas and BBQ. The highly acclaimed Porter Ranch Community School, close proximity to the Vineyard shopping center, Whole foods, and array of shopping, theater and restaurant options are just minutes away. Don't miss the opportunity to make this exceptional home your own!
Location
State CA
County Los Angeles
Area Pora - Porter Ranch
Zoning LAC4
Interior
Interior Features Built-in Features, Crown Molding, Separate/Formal Dining Room, Granite Counters, High Ceilings, Open Floorplan, Pantry, All Bedrooms Up, Multiple Primary Suites, Primary Suite, Walk-In Pantry, Walk-In Closet(s)
Heating Central
Cooling Central Air
Fireplaces Type None
Fireplace No
Appliance Built-In Range, Convection Oven, Dishwasher, Gas Oven, Gas Water Heater, Refrigerator, Dryer, Washer
Laundry In Garage
Exterior
Parking Features Door-Multi, Garage
Garage Spaces 2.0
Garage Description 2.0
Fence Stucco Wall
Pool Community, Heated, In Ground, Association
Community Features Street Lights, Sidewalks, Gated, Pool
Amenities Available Outdoor Cooking Area, Barbecue, Pool, Pets Allowed, Spa/Hot Tub
View Y/N Yes
View Mountain(s), Neighborhood
Attached Garage Yes
Total Parking Spaces 2
Private Pool No
Building
Lot Description 0-1 Unit/Acre
Story 2
Entry Level Two
Sewer Public Sewer
Water Public
Level or Stories Two
New Construction No
Construction Status Turnkey
Schools
School District Los Angeles Unified
Others
HOA Name Tuscany PR
Senior Community No
Tax ID 2701063026
Security Features Gated Community,24 Hour Security
Acceptable Financing Cash, Conventional, 1031 Exchange
Listing Terms Cash, Conventional, 1031 Exchange
Financing Cash
Special Listing Condition Standard
Read Less
Want to know what your home might be worth? Contact us for a FREE valuation!

Our team is ready to help you sell your home for the highest possible price ASAP

Bought with Siobhan Finch • Coldwell Banker Quality Properties






