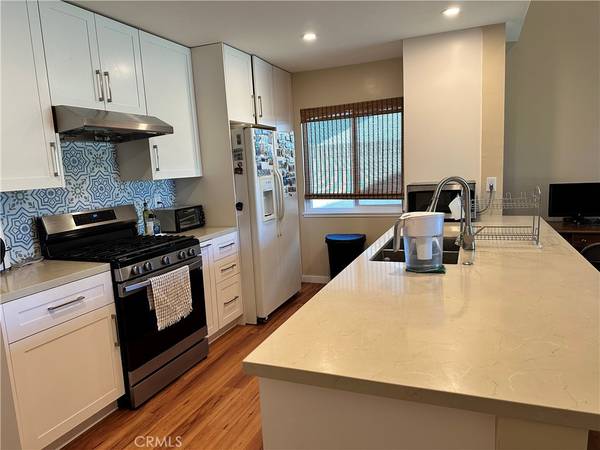$1,030,000
$985,000
4.6%For more information regarding the value of a property, please contact us for a free consultation.
18436 De Bie AVE Cerritos, CA 90703
4 Beds
2 Baths
1,520 SqFt
Key Details
Sold Price $1,030,000
Property Type Single Family Home
Sub Type Single Family Residence
Listing Status Sold
Purchase Type For Sale
Square Footage 1,520 sqft
Price per Sqft $677
MLS Listing ID SB23160480
Sold Date 11/06/23
Bedrooms 4
Full Baths 2
Construction Status Turnkey
HOA Y/N No
Year Built 1969
Lot Size 5,000 Sqft
Property Description
THIS TURN KEY, 4 bedroom/2 bath single story California Ranch-Style home, double pane windows and sliding door, with easy maintenance beautiful garden, and stone-paved backyard patio. This home was remodeled in 2021, wood-like vinyl flooring through out the entire house; kitchen with quartz counter-top island, 5 stoves Samsung free-standing gas range, large sink; vaulted high ceiling in both kitchen and living room; open floor plan from kitchen to a large family room with a fire place, that open to a stone-paved back yard patio. Both master bathroom and 2nd bathroom have been beautifully upgraded... central AC/HVAC system, attached 2-cars garage... a great place to WORK FROM HOME ! Definitely a move-in-ready dream home. Watch the 4th July firework show from your front-yard !!! A MUST TO SEE !!!
Property is located in the close proximity of Cerritos High School, also in an award winning ABC District, Leal & Whitney Schools, minutes to freeway 91.
Location
State CA
County Los Angeles
Area Rb - Cerritos South Of 91 Frwy, E Of Norwalk
Zoning CERS5000
Rooms
Main Level Bedrooms 4
Interior
Interior Features Breakfast Bar, Separate/Formal Dining Room, Open Floorplan, Recessed Lighting, All Bedrooms Down, Bedroom on Main Level, Main Level Primary, Primary Suite, Walk-In Closet(s)
Heating Central
Cooling Central Air
Flooring Wood
Fireplaces Type Family Room
Fireplace Yes
Appliance Dishwasher, Free-Standing Range, Disposal, Gas Oven, Gas Range, Refrigerator
Laundry In Garage
Exterior
Parking Features Garage Faces Front
Garage Spaces 2.0
Garage Description 2.0
Fence Block
Pool None
Community Features Curbs, Park
Utilities Available Sewer Connected, Water Connected
View Y/N No
View None
Accessibility No Stairs
Porch Brick
Attached Garage Yes
Total Parking Spaces 2
Private Pool No
Building
Lot Description 0-1 Unit/Acre, Flag Lot, Near Park, Yard
Story 1
Entry Level One
Sewer Public Sewer
Water Public
Architectural Style Traditional
Level or Stories One
New Construction No
Construction Status Turnkey
Schools
School District Abc Unified
Others
Senior Community No
Tax ID 7030007013
Acceptable Financing Conventional
Listing Terms Conventional
Financing Cash to New Loan
Special Listing Condition Standard
Read Less
Want to know what your home might be worth? Contact us for a FREE valuation!

Our team is ready to help you sell your home for the highest possible price ASAP

Bought with Eric Lambert • Circa Properties, Inc.






